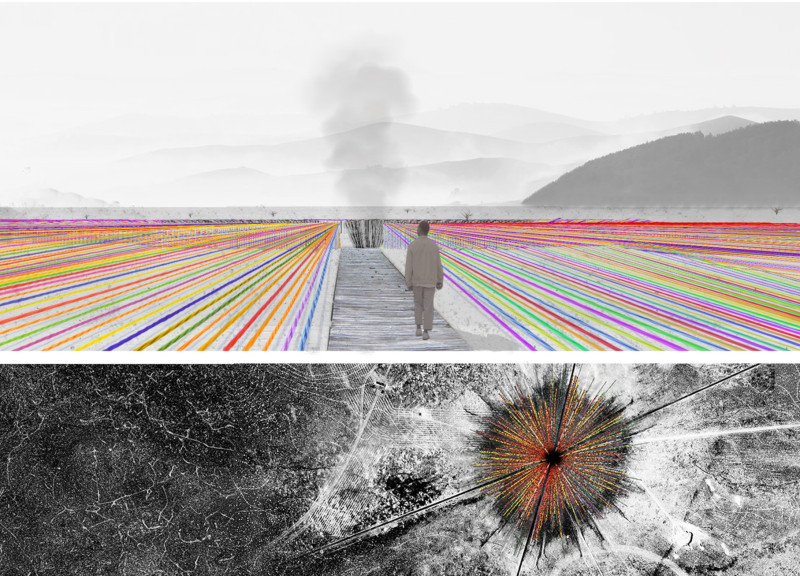5 key facts about this project
The design captures the essence of modern living by incorporating multifunctional spaces. The buildings within the project are structured to serve diverse purposes, accommodating not only residential units but also community facilities. This thoughtful integration of public and private spaces encourages social connectivity, effectively addressing the needs of both individuals and the community as a whole. Architectural elements such as balconies, terraces, and shared gardens serve to promote interaction among residents, creating a sense of belonging and cohesion.
In terms of materiality, the project employs a diverse palette that highlights both durability and aesthetics. Key materials used include high-quality concrete for structural integrity, enhanced by wood cladding that adds warmth and texture to the facade. The selection of glass plays a crucial role in maximizing natural light within the spaces, imparting an airy feel and establishing a seamless connection with the outdoors. Strategically placed green roofs and living walls further enhance sustainability, offering insulation benefits while also promoting biodiversity.
Attention to detail is evident throughout the design. Interior spaces are meticulously arranged to optimize flow and functionality, with open floor plans that facilitate flexibility. The incorporation of energy-efficient systems such as solar panels and rainwater harvesting demonstrates a commitment to environmental responsibility and aligns with modern architectural trends favoring sustainability. The project's layout minimizes reliance on artificial lighting during the day while ensuring optimal thermal comfort throughout the year.
The architectural design reflects a unique approach to integrating traditional forms with contemporary sensibilities. The façade design pays homage to local architectural vernacular, incorporating modern interpretations of cultural motifs. This thoughtful homage adds a layer of richness to the project, fostering a connection with the historical and cultural context of the area. The spatial arrangement respects the existing landscape, allowing the buildings to coexist harmoniously with their natural surroundings.
Uniquely, this project addresses the issue of urban density head-on. It not only maximizes the use of space but also creates an environment that is conducive to quality living. Green spaces are interspersed throughout the development, providing essential breathing room in an otherwise densely populated urban area. These zones encourage outdoor activities and leisure, contributing to the overall well-being of residents.
This architectural project exemplifies how thoughtful design can enhance urban living through the intelligent application of materials, layout, and sustainable practices. Its commitment to functionality, community interaction, and environmental responsibility stands as a testament to modern architectural ideals. For a comprehensive understanding of the project and its elements, readers are encouraged to explore architectural plans, architectural sections, architectural designs, and architectural ideas, which will provide deeper insights into the innovative approaches taken in this exemplary design. The project serves as a model for future developments, illustrating that practical liveability and aesthetic value can indeed coexist in harmony.























