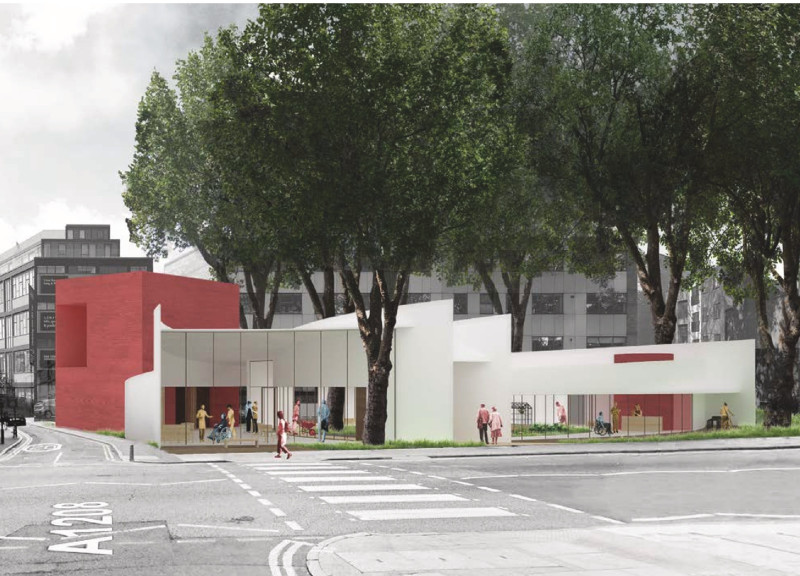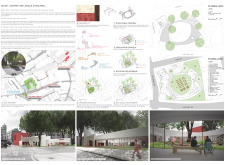5 key facts about this project
The project incorporates various domains, including patient bedrooms, family areas, volunteer spaces, and gardens designed for reflection and communal activities. The layout emphasizes accessibility and movement, ensuring that all users can navigate the space comfortably. Outdoor areas are seamlessly integrated into the design, promoting therapy through nature and providing significantly needed respite for both patients and families.
Community Engagement Focus
One key aspect that distinguishes the CILDW from typical hospice designs is its commitment to community engagement. By opening its doors to the public, the Centre encourages involvement from various sectors of the community, highlighting the importance of discussing end-of-life topics. This approach reduces stigma and provides a platform for education and support, allowing the Centre to serve not just as a healthcare facility but also as a space for communal conversation and healing.
The architectural design includes large windows and open spaces, connecting indoor environments with outdoor landscapes. This transparency is intentional, offering natural light throughout the facility and creating a calming atmosphere. The use of sustainable materials, including high-performance reinforced concrete and wood with water-repellent resin, reflects a thoughtful consideration for the environment while also enhancing aesthetic qualities. These choices ensure durability and functionality, essential in a facility focused on care.
Spatial Dynamics and User Experience
The spatial organization within CILDW prioritizes the comfort of users, with a layout that facilitates both privacy and social interaction. Patient rooms are designed to be serene yet accessible, providing personal spaces for reflection while remaining close to family zones. The architectural strategy also emphasizes communal areas that promote conversations among patients, families, and visitors.
Distinctive features such as overhanging roof elements and carefully curated gardens enhance the user experience by providing shaded outdoor spaces where patients and families can spend time together. The circular layout promotes inclusiveness and continuity, symbolizing life cycles and reinforcing the Centre's mission.
For a more in-depth understanding of this innovative architectural project, including architectural plans, sections, and specific design elements, readers are encouraged to explore the comprehensive project presentation. Engaging with the architectural details will provide further insights into the ideas and strategies that shape CILDW as a valuable addition to urban healthcare architecture.























