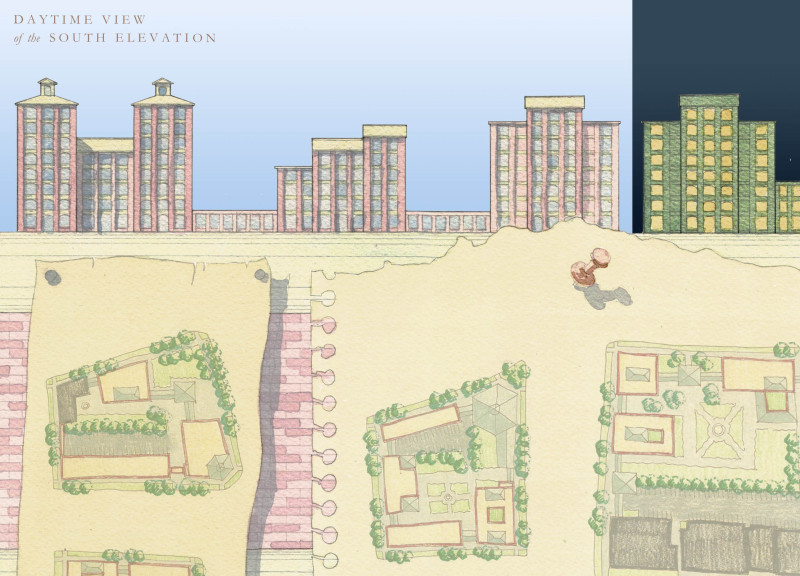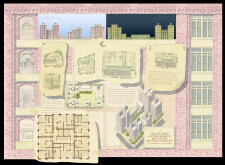5 key facts about this project
The housing development includes multiple residential blocks arranged to promote social interaction and pedestrian movement. This thoughtful layout incorporates a variety of living unit configurations that can accommodate singles, families, and elderly residents. The buildings are intentionally designed to blend into the existing urban fabric, using historical architectural references from Toronto to create a cohesive visual identity. Each unit prioritizes natural light and ventilation, ensuring a comfortable living environment.
Innovative Community and Design Approaches
This project distinguishes itself through its modular design approach, allowing flexibility in housing arrangements. The adaptability of the units ensures that they remain relevant as demographic trends shift over time. It also includes communal spaces such as gardens and terraces, fostering connections among residents. These shared areas are designed to facilitate social interactions, which can enhance community cohesion.
The development employs a range of sustainable materials. Red brick is used to pay homage to local architectural traditions, while large glass windows promote energy efficiency and natural illumination. Wood features prominently in balconies and communal spaces, integrating a natural element into the urban landscape. Structural components utilize concrete, providing durability necessary for the urban context.
Sustainable Practices and Environmentally Conscious Design
The project incorporates several sustainable features, such as rainwater harvesting systems and energy-efficient technologies, which minimize environmental impact. Green roofs on buildings enhance biodiversity, help manage stormwater, and provide residents with an outdoor retreat. The incorporation of these elements showcases a commitment not only to sustainability but also to the overall well-being of residents.
For more information about architectural plans, sections, and designs related to this project, we encourage readers to explore the project presentation to gain deeper insights into the architectural ideas and methodologies employed.























