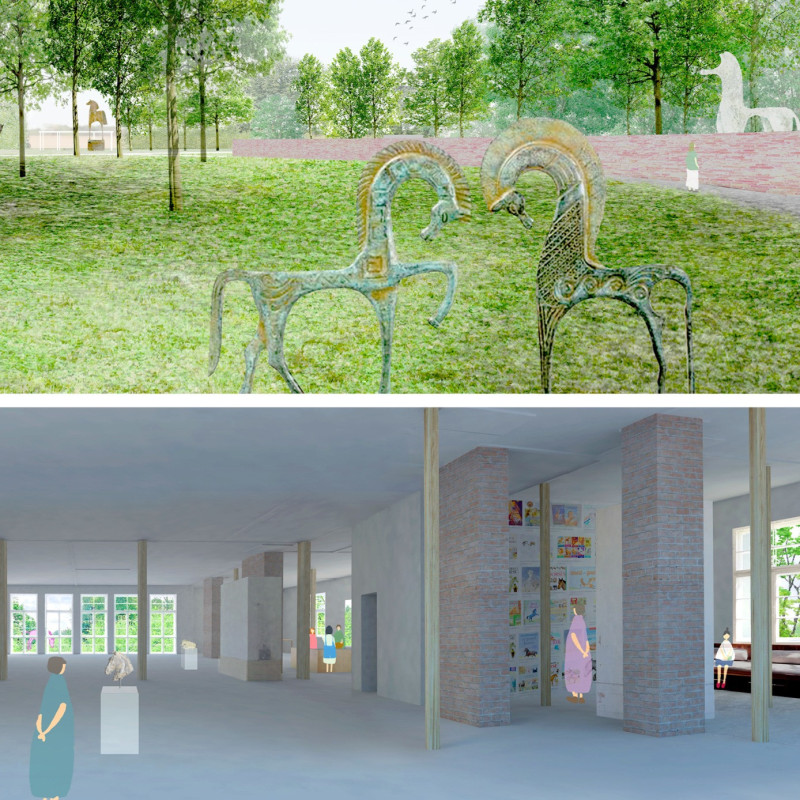5 key facts about this project
In terms of spatial organization, the museum complex is thoughtfully planned to enhance user experience and promote interaction with both the exhibits and the outdoors. Key features of the design include workshop areas, exhibition halls, and accommodations for artists, all strategically situated to optimize views of the picturesque landscape that envelops the site. The layout encourages community involvement, ensuring that the museum is not solely a place of passive viewing but a hub of activity.
The architectural style of the Horse Garden Museum pays homage to traditional Latvian farmhouses while incorporating contemporary elements. The rooflines mimic the gentle undulations of the landscape, creating a sense of harmony with the topography. The design prioritizes large windows that frame the natural beauty outside, allowing ample natural light to permeate the interior spaces. This connection between the indoor and outdoor environments enhances the overall ambiance and encourages visitors to engage more fully with the surrounding ecology.
Material selection plays a critical role in the architectural expression of this project. The use of brick provides the main structure with durability, while timber is utilized for internal finishes, creating an inviting, warm atmosphere. Glass is a significant material, enabling visual continuity between the exterior and interior spaces and offering unobstructed views of the gardens and natural landscapes. This careful consideration of materiality not only supports the aesthetic vision but also contributes to the sustainability of the building.
The landscaping that accompanies the Horse Garden Museum is as integral as the architecture itself. Outdoor exhibition areas and walking paths are woven into the design, encouraging visitors to explore and interact with the environment. The gardens are curated to showcase sculptures and installations that enhance the educational narrative of the museum, while the natural features of the site, including ponds and fields, offer a dynamic backdrop for various activities. This interweaving of landscape and architecture reflects a commitment to ecological sensitivity and enhances the visitor experience.
The museum’s function extends beyond being merely an exhibition space. It acts as a place for learning, where workshops and interactive sessions can take place, fostering creativity and education about equine culture and environmental stewardship. Moreover, the artist residences provide a unique opportunity for visiting artists to immerse themselves in the surroundings, creating a dynamic atmosphere that evolves over time.
The approach taken in designing the Horse Garden Museum emphasizes experiential learning within a biodiverse context. Unlike conventional museums, this project encourages participants to engage actively with both natural and artistic elements. It embodies a philosophy that prioritizes ecological awareness alongside cultural appreciation.
Overall, the Horse Garden Museum in Omuli represents a thoughtful synthesis of architecture, landscape, and community engagement. Its unique design ideas and philosophy provide a model for future cultural institutions that aim to harmonize the built environment with its natural settings. For those interested in diving deeper into this exceptional project, exploring the architectural plans, sections, and designs can provide further insights into the detailed concepts that shaped its creation. This museum not only enhances the cultural landscape of Omuli but also invites everyone to a journey of exploration and discovery amid the beauty of nature.


























