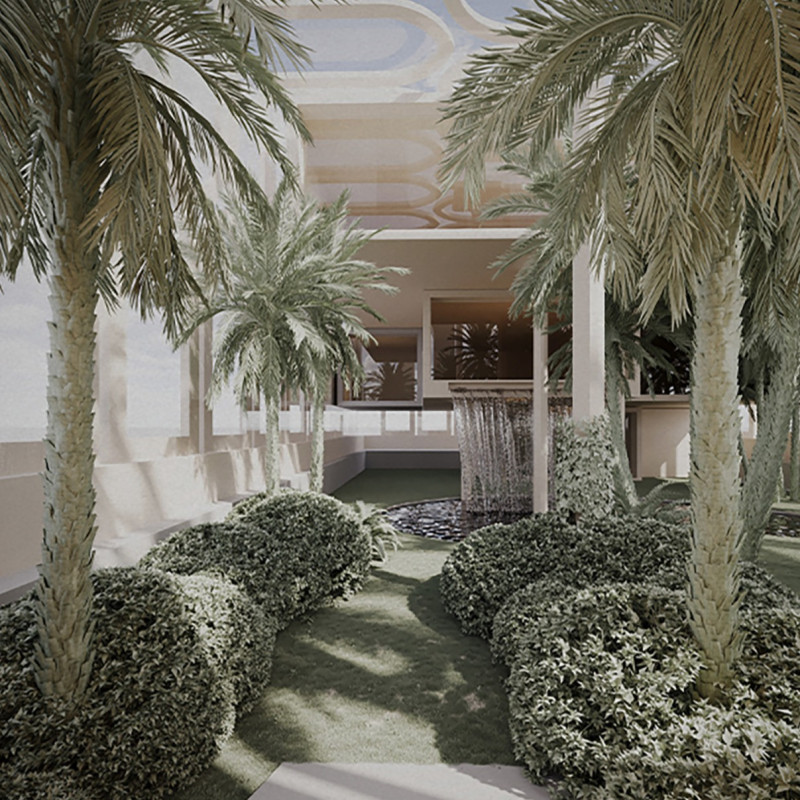5 key facts about this project
At its core, the project serves both residential and social functions, aiming to foster a sense of belonging within a diverse community. The layout encourages interaction among residents and provides communal spaces that invite social gatherings, while private areas maintain personal retreats. This duality enhances community well-being and reflects a progressive vision of urban living where connectivity is paramount.
The design employs a range of materials that not only evoke a strong sense of place but also contribute to the overall sustainability of the building. The facade utilizes locally sourced brick, which provides durability and thermal mass, enhancing energy efficiency. Large expanses of triple-glazed windows offer generous natural light while minimizing heat loss, striking a balance between transparency and insulation. Additionally, the use of reclaimed wood in various interior elements reflects an environmentally conscious choice that adds warmth and character to the spaces. Stainless steel accents provide a modern contrast while ensuring longevity and low maintenance. This careful selection of materials underscores the project’s foundation in sustainability without compromising on aesthetic quality.
Unique design approaches are evident throughout the project. The incorporation of green roofs and terraces not only introduces biodiversity but also establishes natural cooling systems for the building. These areas are designed as extensions of the indoor space, allowing residents to enjoy the outdoors comfortably. Additionally, the project prioritizes accessibility, featuring ramps and wide doorways that cater to individuals of all mobility levels.
The architectural form itself is noteworthy for its fluidity; the organic shapes and lines of the building respond to the topography and urban fabric surrounding it. Curved walls and open layouts create a sense of flow, reducing the barriers between indoor and outdoor spaces. Balconies and overhangs are strategically placed to allow for shade and privacy while enhancing the overall visual appeal of the architecture. This design decision not only promotes passive energy efficiency but also reflects an understanding of human interaction with spaces.
Every component of the project has been meticulously planned to serve a purpose, enriching the residents' daily lives while giving back to the community. The integration of sustainable practices extends to the site’s landscaping, which utilizes native plants that require minimal irrigation, further emphasizing the project’s commitment to environmental stewardship.
As the architectural design unfolds, it becomes evident that this project represents more than just a physical structure. It embodies a vision of urban living that prioritizes community, sustainability, and innovative design. It invites exploration and engages the senses, making it a vital part of its urban landscape. For those interested in diving deeper into the architectural plans, sections, and overall designs, further exploration of the project presentation offers valuable insight into this thoughtful and developed approach to contemporary architecture.


























