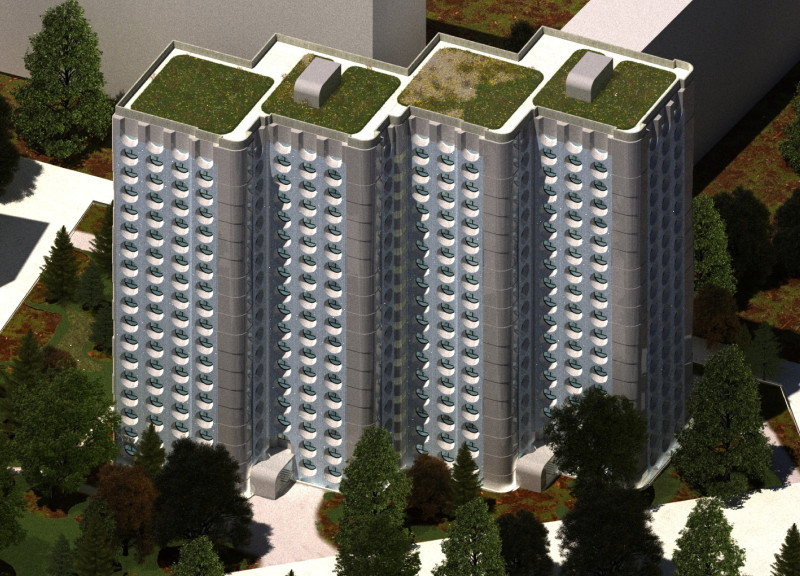5 key facts about this project
At first glance, the architecture presents a harmonious blend of materials that reflect its commitment to sustainability. The facade is composed primarily of high-performance insulated glazing, which not only maximizes natural light but also enhances energy efficiency through effective thermal performance. Complemented by sustainable bamboo cladding, the structure establishes a warm and inviting exterior. The careful selection of corrosion-resistant steel in its framework ensures the building's longevity while allowing for expansive open spaces devoid of unnecessary internal supports. Reinforced concrete forms the backbone of the structure, providing stability and a robust foundation for the building's various functions.
One of the most interesting aspects of this project lies in its use of space and the strategic organization of its layout. The design prioritizes open-plan configurations that encourage communal experiences and foster interaction among users. Interior spaces are designed to be flexible, catering to various activities and community events. The incorporation of natural materials, such as handcrafted tiles and natural fiber textiles, adds a tactile quality to the interiors and contributes to a welcoming atmosphere.
Landscaping plays a crucial role in the overall design, blurring the boundaries between indoor and outdoor environments. The project incorporates native flora, which not only enhances the aesthetic value of the surroundings but also promotes biodiversity. Thoughtfully designed outdoor spaces, including communal gardens and seating areas, invite users to engage with nature and each other, emphasizing the project's social function.
Furthermore, the design embraces innovative approaches to sustainability. Features such as green roofs contribute to energy efficiency, facilitate rainwater harvesting, and create additional spaces for biodiversity. Solar panels integrated into the roof design highlight the commitment to renewable energy sources, making the building a model for environmentally conscious architecture. These elements not only serve practical purposes but also reflect a broader awareness of the environmental challenges facing urban centers today.
Unique design approaches are evident throughout the project, particularly in its response to its surroundings. The architecture is not merely an isolated structure but rather an integral part of the community it serves. By engaging local artisans and incorporating regional materials, the project enhances the cultural narrative of the area and strengthens the ties between the building and its inhabitants.
In conclusion, this architectural project represents an evolving understanding of how design can address both human needs and environmental responsibilities. Through its thoughtful consideration of materiality, spatial organization, and community engagement, the project stands as a testament to the potential of architecture to enhance quality of life while also caring for the planet. For those interested in exploring this project further, a review of the architectural plans, diagrams, sections, and various design elements is encouraged, as these materials provide deeper insights into the innovative and practical ideas that underpin this architectural endeavor.


























