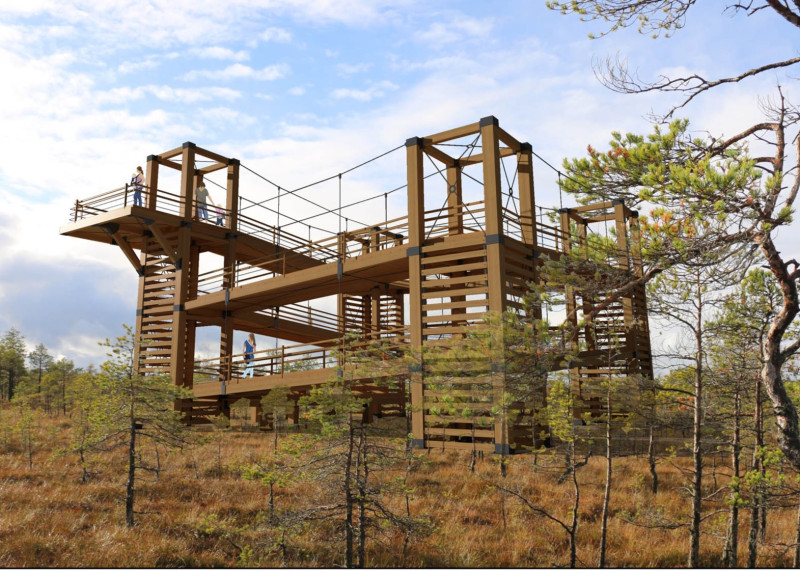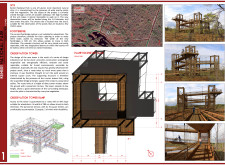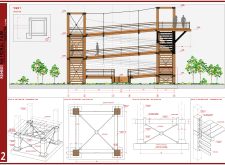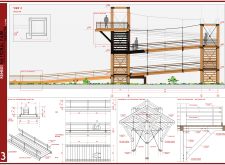5 key facts about this project
At its core, the observation tower serves multiple purposes. It provides a vantage point from which visitors can appreciate the expansive views of the marshlands, contributing to a deeper connection with nature. The structure is designed with accessibility as a priority, featuring a series of gently sloping ramps rather than conventional stairs. This inclusive approach ensures that all visitors, including those with mobility challenges, can engage with the site. The thoughtful integration of accessibility features reflects a modern understanding of user needs in architectural design.
The design incorporates ecological sensitivity at every stage. The tower itself rises to approximately seven meters, allowing for unobstructed sightlines over the park. The innovative use of materials such as wood, steel cables, and concrete not only supports the structure’s durability but also aligns with the natural environment. The wooden components evoke a warm interaction with the landscape, while steel cables create a lightness to the form. This combination helps the structure maintain its presence without overwhelming the surrounding scenery. The footbridge that connects the tower to the main paths of the park has been constructed to blend seamlessly with the environment, allowing visitors to traverse the area with minimal disruption to the local ecosystem.
Unique design approaches are evident throughout this project. The architectural layout emphasizes a sustainable relationship to the site, utilizing materials and construction methods that reflect environmental responsibility. The selection of wood for the main structural elements showcases a commitment to renewable resources, while the durable steel ensures the integrity of the structure over time. Furthermore, the design makes a concerted effort to minimize the visual footprint through its low-profile construction, ensuring that the natural landscape remains the focus for visitors.
Visitors are invited to traverse the carefully designed pathways that lead to the tower, encouraging exploration and engagement with the park’s natural features. The panoramic platform at the top provides an immersive experience, inviting guests to absorb the sights and sounds of the surrounding wetlands. The placement and orientation of the observation points are deliberate, aimed at highlighting views of particular ecological landmarks within the park. Such design considerations underline the intention of the project to serve as a bridge between the visitors and the natural world, fostering appreciation for the ecological diversity present in Kemeri National Park.
The overall design of the observation tower not only enhances visitor experience but also stands as a testament to contemporary architectural practices emphasizing sustainability, accessibility, and a deep respect for the local context. With a focus on educational opportunities, the structure provides a platform for learning about the ecological significance of the area, reinforcing the importance of conservation and awareness among visitors.
For those interested in exploring the finer details of this project, including architectural plans, sections, and design ideas, a closer look at the presentation materials will offer valuable insights into the thought processes and methodologies that shaped this unique architectural endeavor in Kemeri National Park.


























