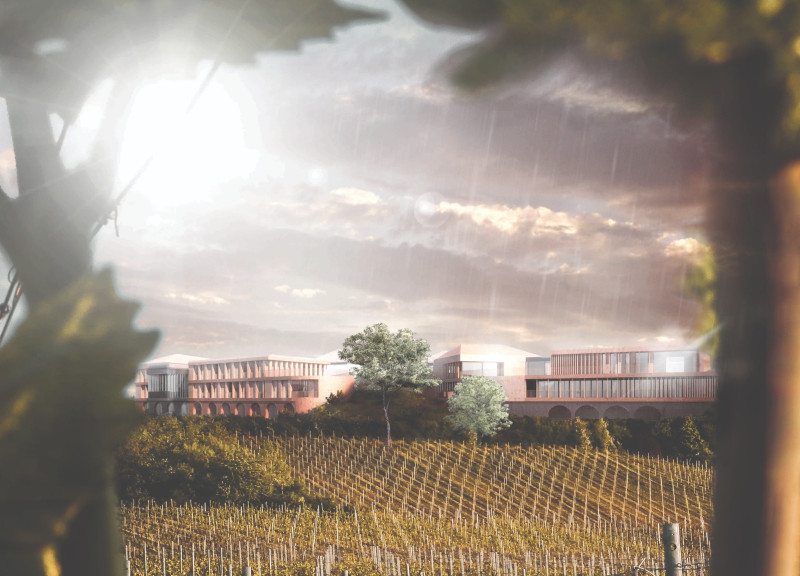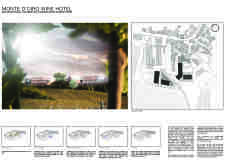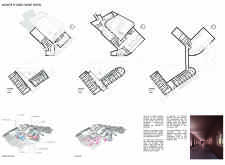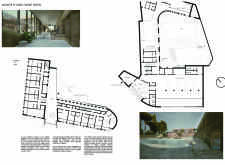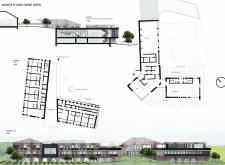5 key facts about this project
The Monte D’Oiro Wine Hotel represents a harmonious blend of architecture and nature. The project is characterized by its commitment to environmental sustainability and community engagement, reflective of contemporary design trends that prioritize ecological integrity and local culture. The architectural approach considers the surrounding topography, enhancing the overall experience of the space while respecting the existing landscape. This consideration of site context informs both the design and material choices.
Key elements of the hotel’s design include a series of interrelated architectural volumes that create a varied roofline, echoing the undulations of the vineyard. These distinct volumes help to break down the scale of the building, making it feel welcoming and integrated into the landscape rather than an intrusion upon it. The thoughtful arrangement of these volumes ensures that most areas within the hotel offer views of the vineyard, allowing guests to appreciate the natural beauty that surrounds them.
An important aspect of the Monte D’Oiro Wine Hotel is the incorporation of courtyards throughout the property. These courtyards facilitate outdoor experiences, enabling guests to enjoy fresh air while enhancing the visual connectivity of different spaces. The courtyards serve multiple purposes, such as providing gathering spaces and improving cross-ventilation within the hotel, thus contributing to its overall comfort.
The project's unique design approach includes the innovative use of underground connective pathways. These passageways link various parts of the hotel, such as the parking area and amenities, without disrupting the exterior landscape. This design decision minimizes the visual footprint of the development while creating an uninterrupted experience for guests. Navigating these paths reflects the sensory journey one might encounter in the vineyard itself, further enhancing the immersive quality of the hotel.
Material selection plays a pivotal role in the overall aesthetic and functionality of the Monte D’Oiro Wine Hotel. The use of concrete provides durability and thermal mass, optimizing energy efficiency and interior temperatures. Glass elements are strategically positioned to encourage natural lighting and unobstructed views, fostering a sense of connection between indoor spaces and the exterior environment. Wood features prominently in the design, as it adds warmth and a natural touch to the interiors, enriching the sensory experience for visitors.
The hospitality facilities within the Monte D’Oiro Wine Hotel are designed to cater to various activities. The wellness and spa areas are situated to embrace the tranquility of the vineyard, creating a peaceful atmosphere for relaxation. Dining spaces are positioned to capture stunning vineyard views, enhancing the culinary experience with visual delight. Additionally, flexible meeting and event spaces contribute to the function of the hotel, providing venues for both intimate gatherings and larger celebrations.
Overall, the Monte D’Oiro Wine Hotel stands out for its approach to integrating architecture with the natural environment, ensuring that visitors can appreciate the landscape while enjoying modern amenities. The project encapsulates a commitment to sustainability, community, and the enjoyment of wine culture, offering a unique experience that aligns with contemporary hospitality trends. Those interested in gaining more insights into the design details, such as architectural plans, architectural sections, and various architectural ideas, are encouraged to explore the project presentation for a more comprehensive understanding of this well-conceived architectural endeavor.


