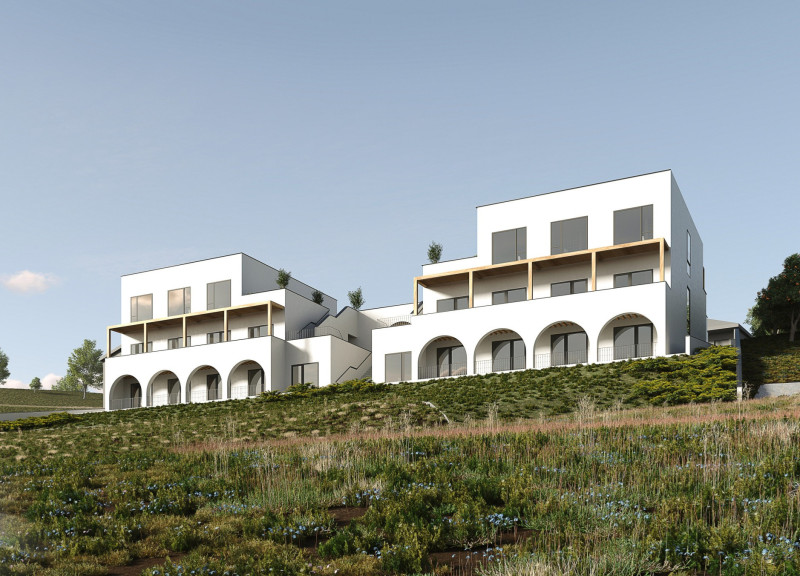5 key facts about this project
At the heart of this design is the notion of accessible living. The layout is particularly well-suited to the needs of elderly individuals, with a single-story configuration at the street level that minimizes barriers and fosters ease of movement. This intentional design choice not only facilitates accessibility but also creates a warm, inviting atmosphere where residents can feel at home. The organization of the space is deliberate, featuring communal areas that encourage social interaction while still providing private living spaces that respect personal boundaries. This balance addresses the social needs of the residents without compromising individual comfort.
Harmony Hills incorporates traditional Portuguese architectural elements, establishing a strong sense of place. The use of materials such as stucco, wood, and decorative plaster reflects local craftsmanship while blending seamlessly with the surrounding environment. These materials have been selected not only for their aesthetic qualities but also for their durability and sustainability, reinforcing the project’s commitment to environmentally conscious design.
An essential feature of the project is its strong relationship with the landscape. The site’s natural slope has been utilized effectively to create tiered gardens and pathways that invite exploration and outdoor activities. These green spaces provide residents with opportunities for light gardening and recreation, enhancing their connection to nature. Large windows and balconies not only invite ample natural light into the living areas but also frame picturesque views, emphasizing the outdoor scenery and encouraging a lifestyle that embraces the outdoors.
The communal facilities within Harmony Hills, including lounge spaces, a dining area, and therapy rooms, are strategically positioned to foster a sense of community among residents. By placing these shared areas at the heart of the design, the architecture encourages daily interactions and socialization. This thoughtful arrangement showcases the project’s understanding of the vital role that community plays in the well-being of its residents.
What truly sets Harmony Hills apart is its unique design approach that respects both tradition and modern needs. The use of modern architectural designs infused with culturally resonant features allows the project to speak to both past and present. This blend not only enhances the aesthetic appeal but also serves a functional purpose, ensuring that the design meets the specific requirements of elder living without losing sight of cultural identity.
In considering the architectural plans, sections, and intricate designs of Harmony Hills, one gains deeper insight into the meticulous attention to detail that has been incorporated at every level. Each facet of the project has been thoughtfully designed to consider the wellbeing of residents, fostering an environment that enhances quality of life while allowing for a modern living experience.
The sophisticated interplay between architecture and nature within Harmony Hills encapsulates a progressive yet grounded philosophy in elder care. This project exemplifies how thoughtful design can forge deeper connections among individuals while respecting the environment and cultural heritage. To further explore the depth and complexity of Harmony Hills, readers are encouraged to review the detailed architectural plans and sections that illustrate the detailed design ideas underlying this exemplary project.


























