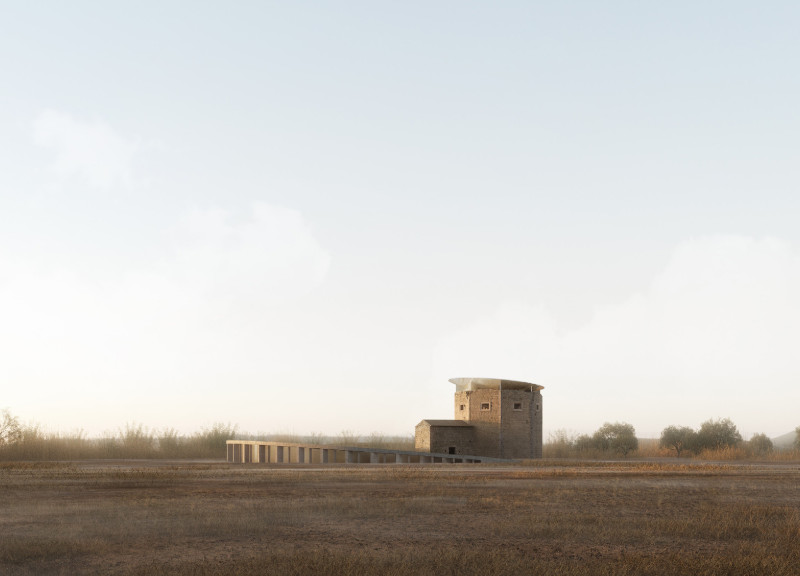5 key facts about this project
At the heart of the project is a thoughtful spatial organization that facilitates an easy flow of movement across different areas. The design cleverly separates public and private spaces, creating an atmosphere that feels both inviting and intimate. The layout encourages social interaction, with open common areas that foster connections among occupants while also providing private enclaves for individual reflection or small group activities. The understanding of human behavior and social dynamics informs this arrangement, ensuring that the architecture serves its intended purpose effectively.
The materials chosen for the construction are a crucial aspect of the overall design ethos. The use of concrete not only provides structural durability but also establishes a strong visual presence that complements the site's unique characteristics. Large glass panels are strategically placed to maximize natural light, creating an airy ambiance that enhances the user experience. The inclusion of wood elements adds warmth and a tactile quality to the environment, inviting occupants to engage with the space on a sensory level. Steel is used judiciously throughout the project, reinforcing key structural components while also serving decorative purposes that enhance the modern aesthetic.
What sets this project apart is its innovative approach to sustainability. Designed with energy efficiency in mind, the building incorporates various green technologies, such as solar panels and rainwater harvesting systems. This commitment to environmental responsibility not only reduces its ecological footprint but also exemplifies a forward-thinking mindset that is increasingly vital in today’s architectural landscape. Moreover, the integration of green spaces within and around the building invites biodiversity and promotes the health and well-being of its users.
The project also reflects a deep respect for its cultural origins and local context. Inspired by traditional architectural elements, it creates a harmonious dialogue with the historical narratives of the area while embracing contemporary design principles. This blend of the old and the new fosters a sense of identity and belonging among its users, allowing the architecture to resonate on a deeper level.
The unique design solutions evident in this project challenge conventional thinking about space and community. For instance, the incorporation of flexible areas allows the building to adapt to the changing needs of its users over time. This adaptability is a crucial consideration in contemporary architecture, where dynamic lifestyles demand equally flexible environments. By ensuring that the spaces can evolve, the project enhances its longevity and relevance in a rapidly changing world.
Throughout the design process, a commitment to transparency and engagement is palpable. The architectural plans exhibit a comprehensive understanding of the interplay between interior spaces and the external environment. Each detail, from the choice of materials to the overall layout, reflects a cohesive architectural vision that emphasizes quality of life for all users. The architectural sections illustrate an impressive balance between built and natural environments, showcasing how thoughtful design can lead to enriching experiences.
This architectural project represents a significant contribution to the ongoing dialogue about how we inhabit and interact with our spaces. It serves as a model for future developments that aim to harmonize human needs with environmental stewardship. To gain deeper insights into the nuances of this architectural design, readers are encouraged to explore the various architectural plans and sections that provide a comprehensive view of the project’s intentions and outcomes. By delving into these elements, one can better appreciate the depth of thought and creativity that characterize this noteworthy example of contemporary architecture.























