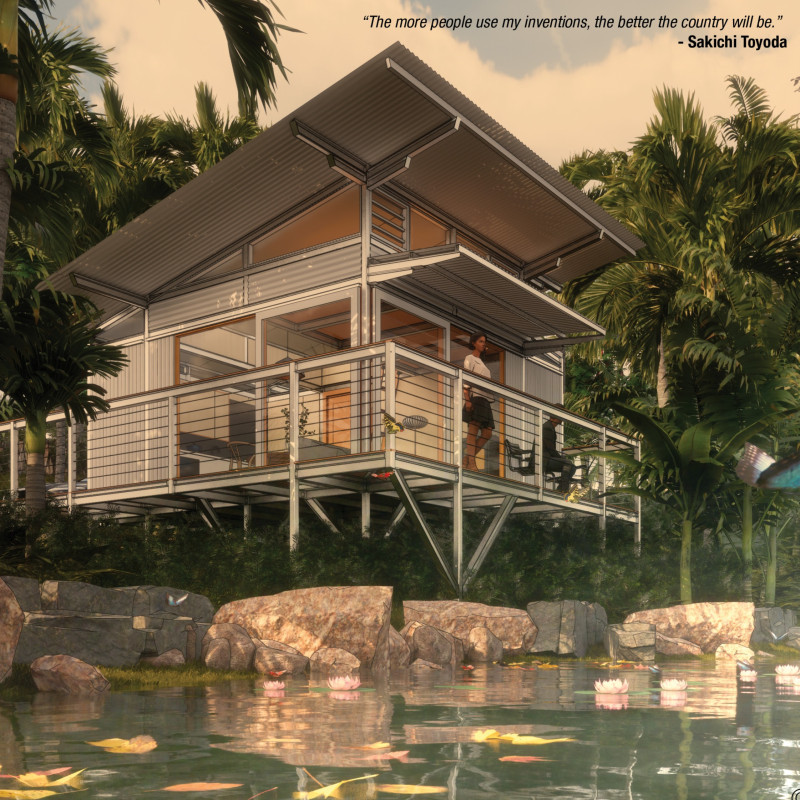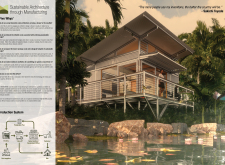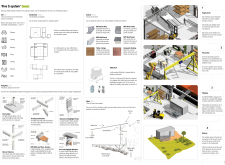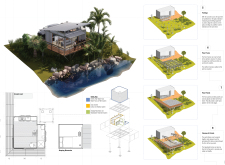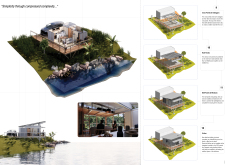5 key facts about this project
Functionally, the microhome is designed to accommodate the essential needs of its residents while promoting a minimalist lifestyle. The spatial organization maximizes usability within a limited footprint. Every aspect of the layout encourages efficient use of space, transforming what could be considered constraints into opportunities for creative design. The project fosters not just shelter but a sense of community and interaction, achieved through open-plan spaces that allow for fluid movement and connectivity between different areas.
One of the key aspects of this architectural project is its strong emphasis on sustainability. The microhome is elevated on steel stilts, a design element that not only enhances its resilience against flooding but also promotes natural ventilation and light. This consideration for the environment extends to the use of materials, which include aluminum alloy for structural components, ensuring durability and lightweight properties. Structural insulated panels (SIPS) are utilized for walls, roofs, and floors, providing excellent thermal performance. This choice minimizes energy consumption, a crucial factor in modern architectural design.
The use of composite decking made from recycled materials exemplifies the project’s commitment to sustainability and ecological sensitivity. Moreover, sustainable timber linings sourced from responsibly managed forestry practices add warmth and character to the interior spaces. These design elements not only contribute to the microhome's aesthetic but also underscore its environmental ethos.
Uniquely, this architecture adopts a modular approach that allows easy modifications and scalability. The project is structured around a utility hub that centralizes essential services such as water and energy management, enhancing efficiency and simplifying maintenance. This innovation allows the microhome to evolve with the needs of its occupants, accommodating changes in lifestyle or family size without requiring extensive renovations.
An essential feature of this design is its seamless integration with the outdoor environment. A wraparound deck enhances the living experience by encouraging outdoor activities and providing a space for relaxation that connects the indoors with nature. This fluid relationship between internal and external spaces aligns with modern theories of biophilic design, promoting well-being through an engagement with the natural world.
In terms of architectural details, the sloped roofs covered with corrugated metal are both functional and visually appealing. They facilitate rainwater management while contributing to the contemporary aesthetic that characterizes the microhome. The choice of materials, combined with thoughtful design approaches, results in an architecture that is resilient, sustainable, and harmonizes with its surroundings.
This project stands out not only for its innovative design and approach to space but also for its capacity to challenge conventional perceptions of housing. It represents a shift towards more responsible living environments, encouraging a sustainable lifestyle without encroaching on the quality of life for occupants. As urban areas continue to expand and the demand for affordable housing increases, this microhome design offers a forward-thinking solution that can be adapted across various contexts.
Readers interested in understanding the nuances of this architectural endeavor are encouraged to explore the project presentation. Delving into the architectural plans, sections, and detailed designs will provide greater insight into the thoughtful ideas that shape this microhome. The consideration given to sustainable materials, spatial organization, and adaptive living reflects a growing trend in architecture towards creating spaces that are not only efficient but also enrich the quality of living for their inhabitants.


