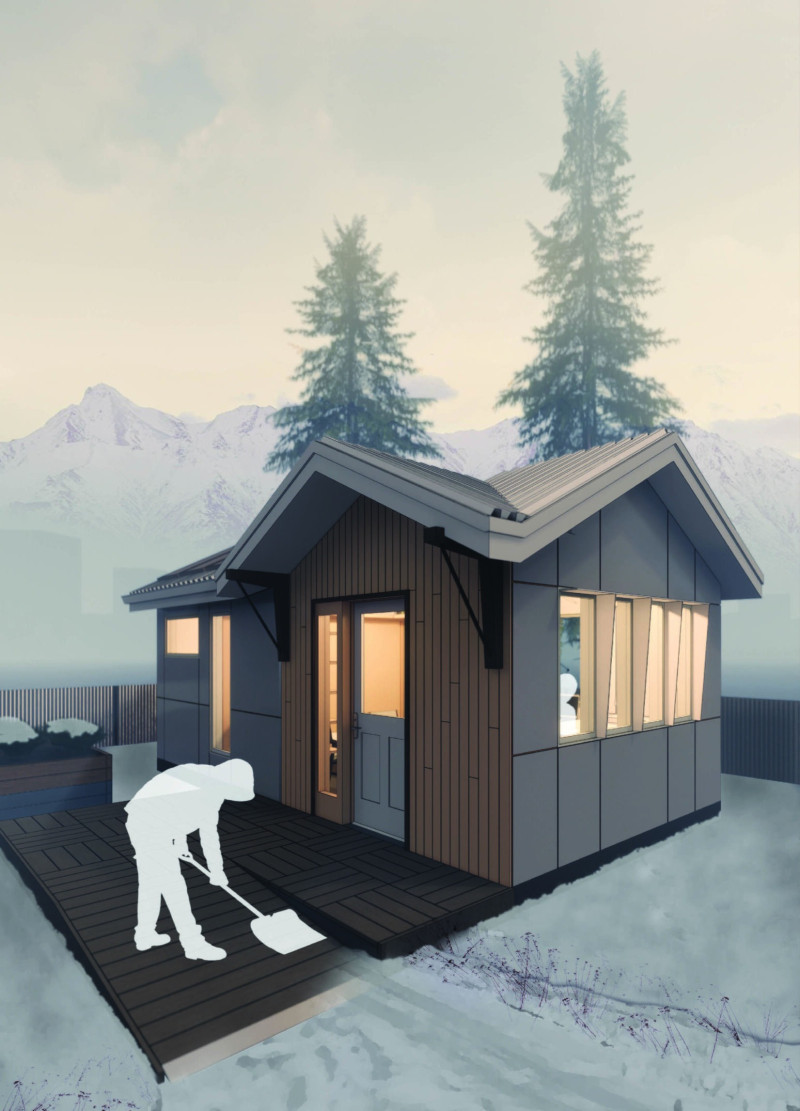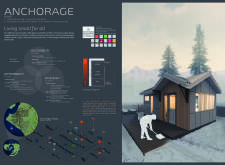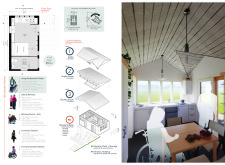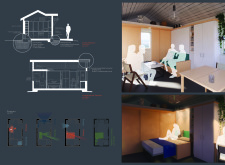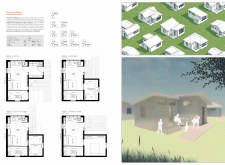5 key facts about this project
The ADUs feature a practical spatial configuration that emphasizes efficiency and accessibility. Each unit typically has a footprint of 12' x 22', efficiently allocating space for essential functions such as cooking, living, sleeping, and bathing. The designs prioritize open floor plans to create a sense of space and facilitate easy movement, which is particularly beneficial for residents with mobility needs.
Sustainability is a central aspect of the project, utilizing Structural Insulated Panels (SIPs) that improve energy efficiency and reduce construction time. Additional materials such as mineral fiberboard provide high thermal insulation, further lowering energy costs. The design promotes affordability through modular construction methods that minimize waste and streamline assembly.
Unique Design Approaches Emphasizing Adaptability
This project distinguishes itself through its modular and flexible design, which allows for custom adaptations to fit specific resident needs. The architectural plans incorporate potential expansions and alterations that permit future modifications based on changing demographics or family sizes. Such features ensure longevity and relevance in an evolving housing market.
The ADUs are also designed with a gabled roof structure, which not only enhances the aesthetic alignment with Alaskan architectural traditions but also maximizes the natural light and views available, creating a more inviting residential experience. Outdoor areas are integrated into the design, encouraging community interactions and fostering social cohesion among residents.
Sustainability and Community Integration
In line with contemporary architectural practices, the project is built with sustainability in mind. High-efficiency heating and cooling systems reduce environmental impact while supporting occupant comfort. The emphasis on landscaping promotes not just aesthetic value but also provides communal spaces for interaction among residents, thus contributing to the social fabric of the neighborhood.
The Anchorage ADU project exemplifies an innovative approach to urban residential design, addressing crucial housing needs while integrating sustainable practices. It serves as a model for future developments in Alaska and beyond. For a more comprehensive understanding of the architectural plans, sections, and overall design concepts, interested readers are encouraged to explore the project presentation for deeper insights into its unique architectural ideas.


