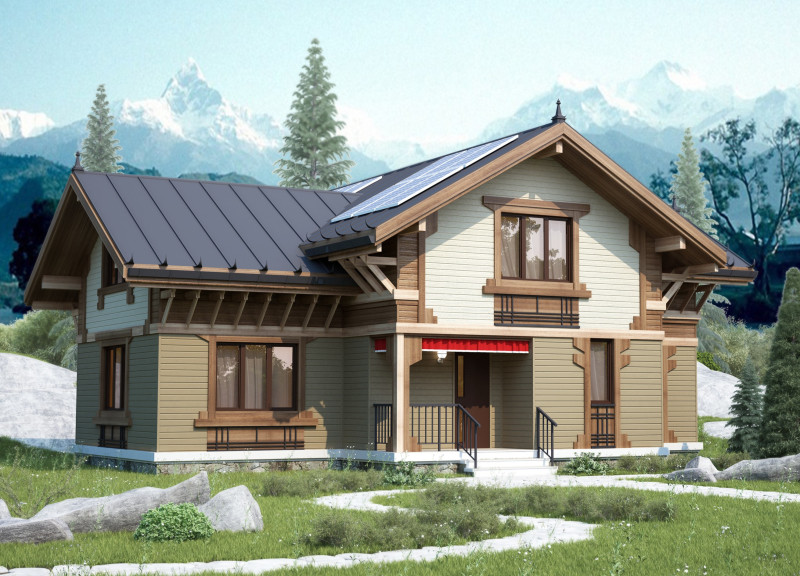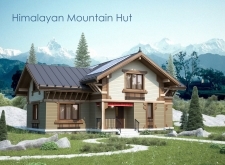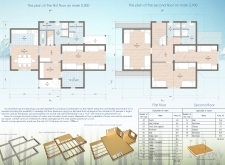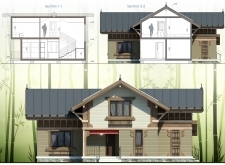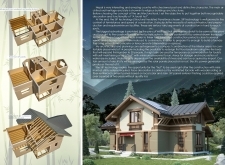5 key facts about this project
Functionally, the Himalayan Mountain Hut provides a versatile space capable of hosting up to twenty individuals. Its layout is meticulously planned to accommodate both communal living and private experiences. The ground floor is devoted to crucial shared facilities including a dining area, kitchen, and restroom facilities. This design promotes social interaction among guests, fostering a sense of community within the hut. The upper level is dedicated to sleeping quarters, ensuring that individual privacy is maintained while still allowing for communal spaces that enhance the experience of group travel.
The architectural approach taken in this project showcases a thoughtful integration of modern technology and traditional design principles. The steeply pitched roofs and intricate wooden details echo the vernacular architecture of the Himalayas, connecting the building to the rich cultural heritage of the region. Using contemporary materials like Structural Insulated Panels (SIPs) contributes to the hut’s efficiency. These panels are not only energy-efficient but also lightweight, allowing for quicker assembly in a terrain where transport of heavy materials can be challenging. Coupled with cyclopean concrete for its foundation, the hut exhibits long-lasting durability critical for withstanding the harsh conditions of high altitudes.
Sustainability is a central theme in the architectural design of the Himalayan Mountain Hut. Solar panels installed on the roof facilitate renewable energy generation, reducing reliance on external power sources. The design also incorporates an efficient water supply and waste management system, reinforcing the project’s commitment to ecological stewardship. By prioritizing these sustainable features, the project ensures that its impact on the surrounding environment is minimized, demonstrating awareness of the delicate Himalayan ecosystem.
Additionally, the project introduces modular construction techniques, which offers flexibility in the design and layout of the hut. This adaptability allows for potential expansions and modifications based on varying tourist demands, ensuring the structure meets the needs of diverse groups. Such foresight is particularly important in a region where tourism is a fluctuating but vital aspect of the local economy.
The architectural aesthetic melds with functional design, creating an inviting atmosphere that respects its surroundings. Each element, from the orientation of the building to the choice of materials, has been deliberately executed to enhance the overall experience of the occupants. The hut’s design reflects a deep understanding of both the physical landscape and the cultural nuances of the region, making it a fitting addition to the Himalayan environment.
For those interested in further exploring the depth of this architectural project, it is recommended to review the architectural plans, sections, and designs. These elements provide additional insights into how the design was meticulously crafted to ensure a balance between beauty, efficiency, and sustainability in one of the world’s most challenging environments. The Himalayan Mountain Hut exemplifies a thoughtful approach to architecture that is not only functional but also deeply connected to its geographical and cultural context.


