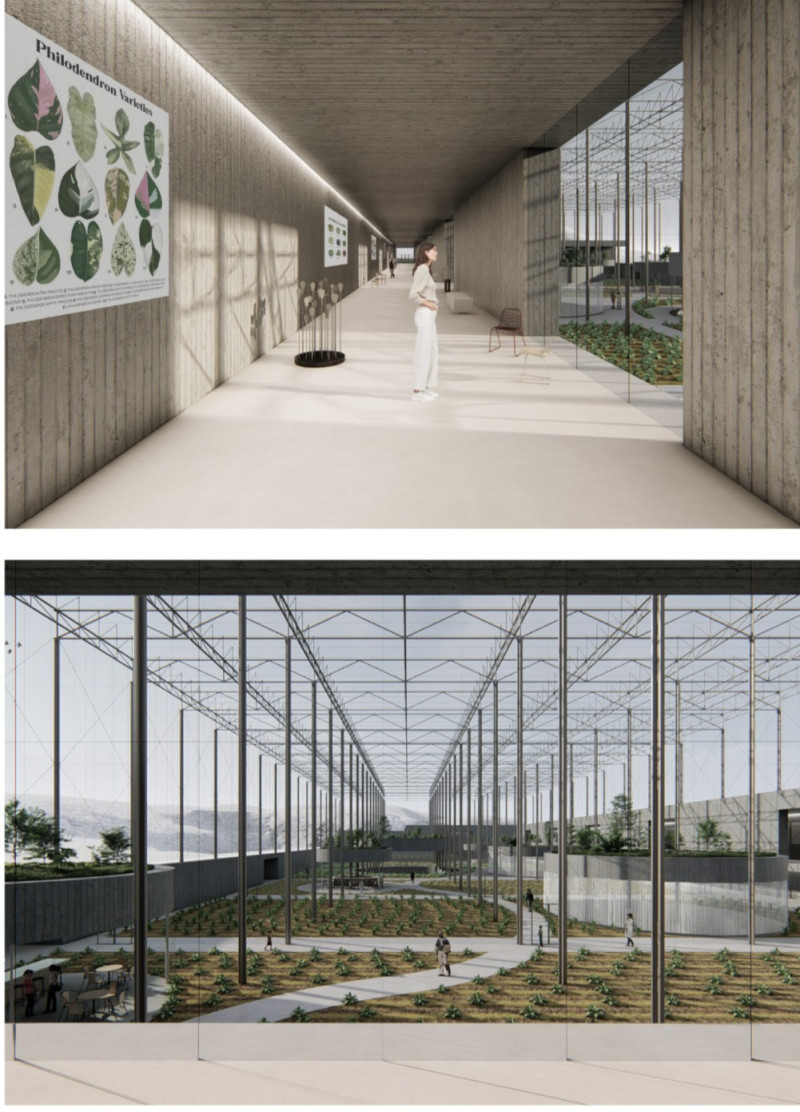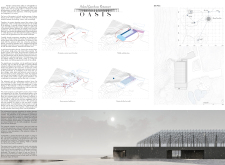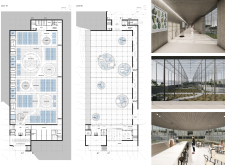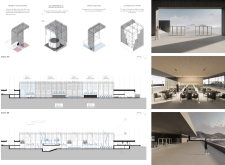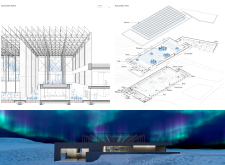5 key facts about this project
The architecture of the Oasis restaurant exemplifies a biophilic design, wherein the structure itself promotes a connection to nature. The expansive use of glass in the central façade invites abundant natural light into the interior, creating an atmosphere that enhances both dining and social experiences. Visitors are offered panoramic views of the surrounding environment, encouraging an engagement with the dramatic Icelandic landscape. This transparent approach not only fosters visual connectivity but also facilitates energy efficiency through passive heating.
Key architectural features of the project include a robust steel frame that supports the extensive glazing and a foundation of reinforced concrete that provides crucial thermal mass for temperature control. The architectural plans are meticulously crafted to ensure structural integrity while allowing flexibility in use. This adaptability is evident in the multipurpose areas designed for various activities beyond dining—such as workshops and community events—allowing the building to serve as a gathering space for the local community.
The materiality of the Oasis restaurant has been carefully selected to harmonize with its surroundings. Steel and concrete offer durability and structural strength, while warm wood finishes provide an inviting ambiance. This combination not only enhances the visual appeal but also supports the project’s sustainability goals, reflecting a commitment to using locally sourced materials where possible. The integration of a greenhouse enables the cultivation of vegetables and herbs on-site, further reducing the carbon footprint associated with food transportation and supply.
The unique design approach taken in the Oasis restaurant emphasizes the relationship between its architecture and the surrounding ecosystem. The site planning incorporates natural pathways and landscaping that enhance the dining experience by weaving together outdoor and indoor spaces. This design encourages guests to move comfortably between environments, promoting interaction with nature and each other. The careful consideration of sunlight, wind patterns, and seasonal changes further ensures that the indoor climate remains comfortable throughout the year, reflecting a deep understanding of the local climate conditions.
Oasis stands as a model of contemporary architecture, where functionality meets sustainability. Every decision in the design process contributes to a narrative that values both ecology and community engagement. The project not only serves traditional dining functions but also encourages visitors to consider their relationship with nature and the importance of sustainable practices.
For those interested in architectural insights, a deeper exploration of the architectural plans, sections, and ideas behind the Oasis restaurant can enhance understanding of its innovative design. By examining the various elements that contribute to the project’s success, readers can glean valuable perspectives on the intersection of architecture and the environment. This project encapsulates how thoughtful design can create spaces that are both functional and inspiring, encouraging exploration and conversation around sustainable architecture.


