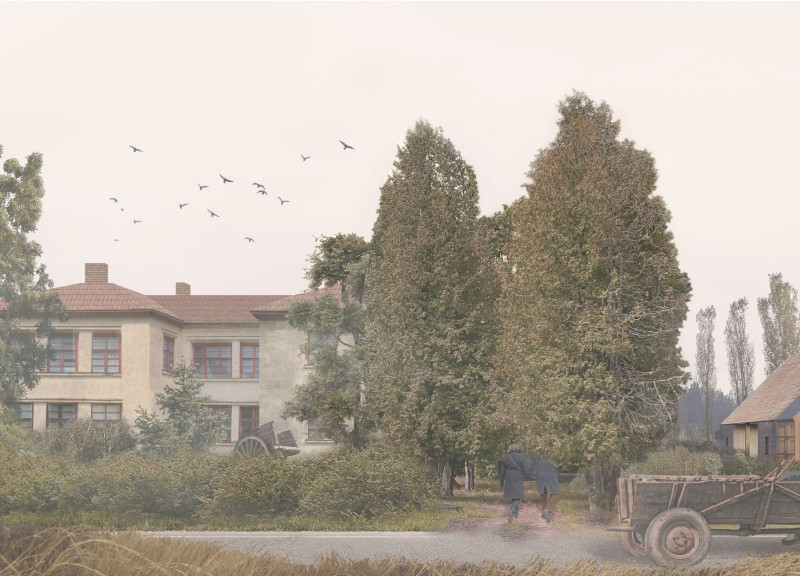5 key facts about this project
The project consists of multiple essential components. At the entrance, natural elements create a welcoming threshold, drawing visitors into the landscape and reinforcing the connection between the site and its surroundings. Inside, the Old School Building Exhibition becomes a central feature, highlighting historical artifacts and telling the story of equestrian culture. The Workshop area allows for hands-on learning of traditional crafts such as forging and braiding, while the Artist House serves as both a living space for artists and a communal area for visitors.
One unique aspect of this project is its phased implementation approach, which allows for immediate user engagement while evolving over time. The first phase involves establishing a temporary workshop and playground, while subsequent phases expand the museum's offerings with permanent installations. This gradual development facilitates community involvement and iterates on design ideas based on visitor feedback.
The architectural design incorporates sustainably sourced materials including local timber, straw for insulation, and clay or lime plaster finishes. These choices reflect a commitment to minimizing environmental impact while promoting local craftsmanship. The use of these materials also connects the museum to traditional building practices, allowing it to blend into the landscape effectively.
The emphasis on experiential education is significant; the project is not solely focused on passive observation but encourages visitors to engage actively with both the exhibits and their historical context. It is this blend of educational outreach, community involvement, and respect for local traditions that distinguishes this project from standard museum designs.
For those interested in a deeper exploration of this architectural endeavor, review the architectural plans, architectural sections, and architectural designs to gain further insights into the intricate details and overall vision of the Museum of the Horse.


























