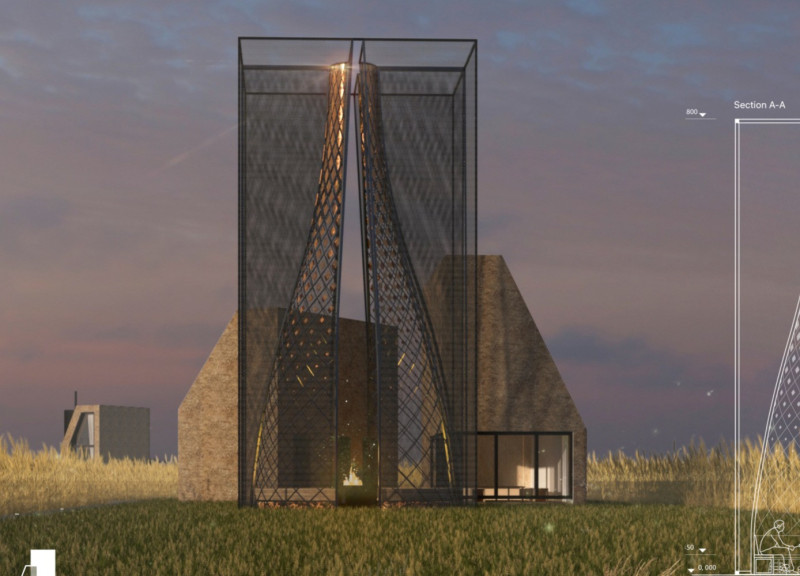5 key facts about this project
The primary function of this architectural endeavor is to create a communal space that serves varied social activities, ranging from dining to relaxation and communal interaction. It thoughtfully accommodates different elements, including cabins, a shared dining area, and recreational facilities such as an outdoor cinema and vegetable gardens. This multi-faceted approach to design not only enhances social cohesion among users but also encourages a lifestyle that values connection to both community and nature.
Central to the architectural layout is an intelligently planned pathway system that weaves through the site, linking various spaces and promoting accessibility. This design strategy encourages exploration and interaction, allowing occupants to engage with the landscape while fostering a sense of belonging. Each structure within the project is designed to complement the others, both functionally and aesthetically, creating a cohesive visual narrative that respects local architectural traditions.
Materiality plays a significant role in the overall impact of the design. The thoughtful selection of materials is indicative of a commitment to sustainability and local resource use. Straw is utilized for insulation and roofing, highlighting traditional building methods, while oriented strand board (OSB) presents an environmentally friendly structural option. Other materials such as decking, metal, plywood, and shingles have been carefully chosen for their durability and visual appeal, creating a balance between functional needs and aesthetic values. The inclusion of recycled aluminum not only emphasizes sustainability but also reflects a commitment to minimizing environmental impact.
A unique aspect of the project is its revival of communal practices, such as gathering around shared fire spaces. This design approach incorporates thematic elements that encourage social interaction and reinforce the sense of community. Features like communal BBQ areas, hammocks, and terraces are integrated seamlessly into the landscape, underscoring the project's focus on outdoor living and communal experiences. Such spaces are essential in expanding the functional use of the project and facilitating a lifestyle that is deeply connected to the environment.
The architectural designs of the cabins reflect a modern interpretation of traditional forms, ensuring that they feel both contemporary and culturally resonant. This blend of old and new contributes to a narrative that values history while embracing innovation. Each detail has been carefully considered, from structural components that offer resilience to design choices that prioritize user experience.
In summary, the "Thatch" project stands as a testament to the potential of architecture to create spaces that nurture community ties and ecological responsibility. It embodies a design philosophy that is respectful of its context, prioritizing sustainability and engagement while exploring innovative architectural ideas. Readers are encouraged to delve into the project presentation to discover the intricate architectural plans, sections, and designs that further illustrate the aspirations and functionalities woven into this thoughtful architectural endeavor. Exploring these aspects will provide a deeper understanding of the design's intent and its potential for fostering meaningful community experiences.


























