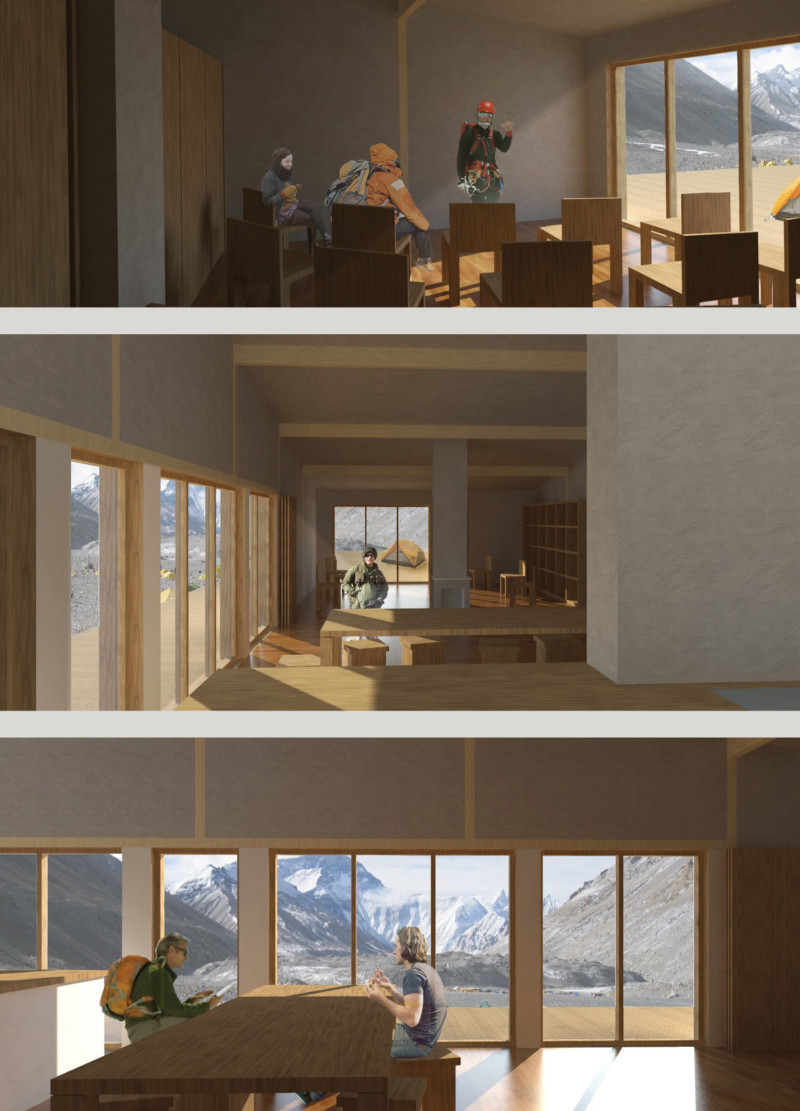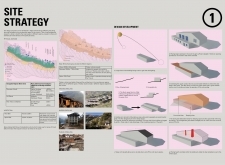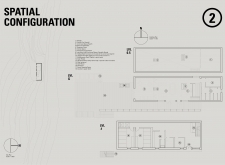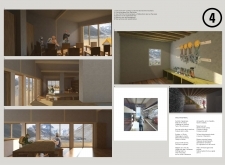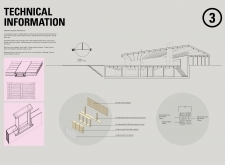5 key facts about this project
This project stands as a testament to thoughtful architecture that responds directly to its geographical and climatic context. It is designed to accommodate community gatherings and serve as a resting place for trekkers, highlighting its dual role in both local culture and tourism. The layout facilitates social interaction, with communal areas such as a kitchen and dining room prominently featured on the ground level. Here, the design encourages warmth and interaction, fostering a sense of community among visitors and residents.
Several key elements are integral to the overall functionality of the project. The multi-level configuration of the building allows for a clear separation of spaces. The placement of sleeping quarters, along with utility areas, on a lower level effectively maximizes both comfort and privacy while maintaining accessibility. The planning considers the unique climatic conditions of the region, demonstrated by the careful orientation of windows and outdoor spaces that enhance natural lighting and ventilation.
The project’s design approaches stand out, notably through its use of local materials and sustainable practices. The choice of locally sourced timber for framing and cladding not only emphasizes a commitment to environmental sustainability but also reduces transportation impacts—a critical factor in remote mountain regions. Straw bale insulation is creatively employed, providing excellent thermal performance ideal for the high-altitude climate. Additionally, lime render is utilized for its durability and weather resistance, making it a suitable choice for protecting the building from harsh elements.
The architectural design also showcases a distinctive roof structure, which is sloped to facilitate effective snow management, thereby minimizing maintenance issues associated with heavy snowfall. The design’s emphasis on outdoor decking enhances the connection to nature, providing users with an elevated view of the stunning landscape and inviting them to engage more deeply with their surroundings.
Thoughtful details abound throughout the project, from the massing of the building that flows with the terrain to the strategic placement of large windows that capture sunlight and offer panoramic views. These design choices reflect a powerful integration of form and function, promoting energy efficiency and an enriching experience for all occupants.
Overall, the project exemplifies significant architectural ideas that bridge the old and the new, embracing local traditions while employing contemporary design practices. The balance struck between cultural respect and modern living creates a meaningful space that enhances community ties and offers a refuge amid the stark beauty of the high mountains. For readers interested in a deeper understanding of this architectural endeavor, exploring the architectural plans, architectural sections, and architectural designs can provide valuable insights into the thoughtful processes behind each element of this project. Engaging with these materials will reveal the complex interplay of functionality, sustainability, and cultural acknowledgment that defines this remarkable piece of architecture.


