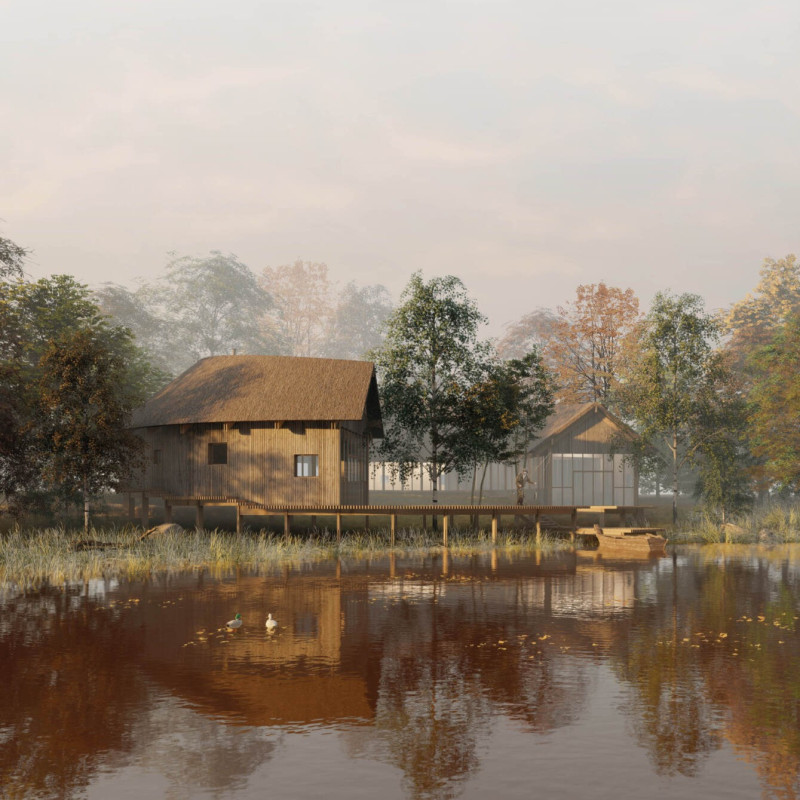5 key facts about this project
Unique Configuration and Materiality
A significant aspect of the Four Seasons House is its dual-structure approach. The configuration encourages social interaction while maintaining a sense of privacy for occupants. The two wooden houses are thoughtfully arranged around a central gathering space, designed to foster community engagement. This layout allows ample natural light and views of the surrounding landscape, particularly the nearby lake.
The materiality of the project is noteworthy. Extensive use of wood for the structural framework and facades promotes environmental sustainability. Roofs made from thatch reflect traditional techniques that provide effective insulation for the region’s variable climate. Large glass windows create transparency, blending indoor and outdoor environments, while straw bales incorporated into the walls enhance thermal performance. The choice of cement for foundational elements ensures structural stability, addressing both function and durability.
Design Approaches and Functionality
The design approach of the Four Seasons House emphasizes an organic connection to the site’s topography. The varying roof inclinations symbolize adaptability, serving both aesthetic and functional roles. Outdoor terraces and communal zones are integrated into the design, allowing for seamless movement between private and shared spaces. The project consciously prioritizes environmental interaction, offering spaces for contemplation, social gatherings, and active engagement with nature.
The Four Seasons House exemplifies an architectural solution that respects local traditions while meeting contemporary residential needs. Its thoughtful design fosters community ties, enhances sustainability, and provides a viable living environment.
For further exploration of the Four Seasons House, including architectural plans, sections, and detailed designs, please review the project presentation for a comprehensive understanding of its architectural concepts and ideas.


























