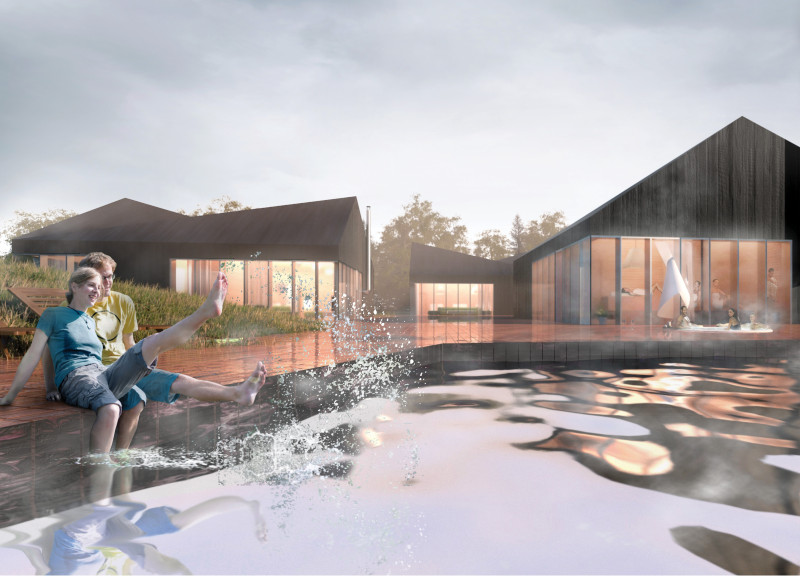5 key facts about this project
At its core, the project aims to serve as a model for modern living that prioritizes not just individual comfort but also communal well-being and environmental sustainability. The design strategically organizes multiple functional spaces, including a guest house, dining house, spa, and playground, all interconnected within a landscaped setting that preserves and enhances the natural surroundings. A central water feature acts as both an aesthetic focal point and a practical resource for the community, highlighting the thoughtful integration of man-made and natural elements.
The architectural design employs a variety of materials that underline its commitment to sustainability. Charred wood cladding is utilized for external facades, providing aesthetic appeal while contributing to the building's insulation properties. Additionally, straw-bale construction is innovatively incorporated into the walls, delivering excellent thermal regulation as part of an environmentally conscious building method. The use of prefabricated foundations minimizes on-site construction waste and disruption, aligning with contemporary practices aimed at reducing environmental impact.
The project also features advanced sustainable technologies, such as photovoltaic panels to harness solar energy, rainwater collection systems for irrigation and potable use, and a non-electric sewage treatment system to manage waste effectively. Each of these elements plays a vital role in ensuring the project operates sustainably, promoting a lifestyle that is both eco-friendly and practical.
Notably, the design is characterized by its integration with the surrounding landscape. Structures are arranged in a manner that respects existing natural features, creating ecological habitats while facilitating community interaction. The open layout encourages social engagement, particularly through communal spaces in the dining and spa houses, encouraging residents to connect and participate in various activities together.
The architectural approaches employed reflect a forward-thinking perspective where comfort, sustainability, and community cohesion coexist. The design serves not only as a shelter but also as an invitation to engage with one's neighbors and the environment, fostering a sense of belonging and responsibility towards the ecological surroundings. With its smart use of materials and focus on community-oriented spaces, the project stands out as a significant contribution to modern architecture, addressing current needs while being mindful of future generations.
For those interested in delving deeper into this innovative project, exploring the architectural plans and sections will provide further insights into its design intricacies and functional elements. This investigation allows for a better understanding of how thoughtful architectural ideas can shape environments that celebrate human connections and ecological sustainability.


























