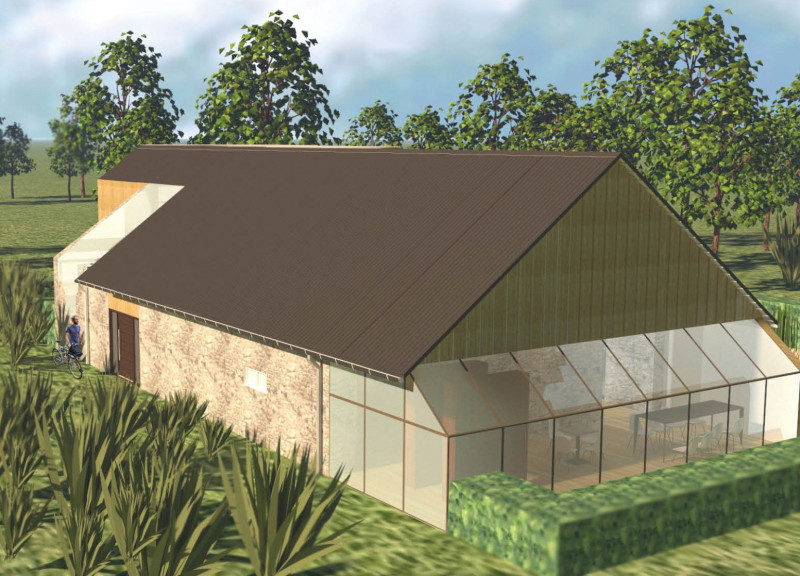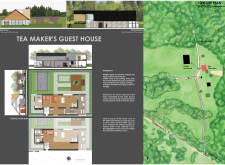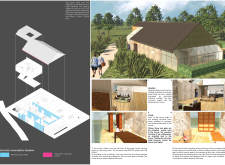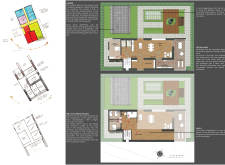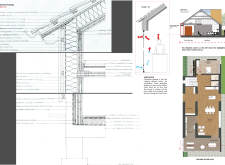5 key facts about this project
The central concept of the Tea Maker’s Guest House revolves around fostering a connection between nature and local traditions. The design prioritizes sustainability through the use of locally sourced materials, which minimizes its ecological footprint and promotes environmental stewardship. By utilizing timber and stone, the structure resonates with its natural surroundings and historical context, further reinforcing the ethos of regional identity in architecture.
Functionally, the guest house accommodates both private and public spaces, creating a balanced environment for both guests and tea enthusiasts. The layout is thoughtfully devised to encourage movement and interaction, with an open-plan design that facilitates communal activities while ensuring that areas designated for private use remain secluded. Key components of the design include the tea making workshop, which serves as the heart of the building, allowing guests to engage directly with the tea production process. This interaction not only enhances their understanding of local tea culture but also transforms the house into a living laboratory where tradition and craft coexist.
In addition to the workshop, the design incorporates a kitchen and service areas that are efficiently situated to optimize workflows. The connectivity of these spaces minimizes the energy expended in transportation and enhances the guest experience. Furthermore, outdoor spaces are integral to the project, providing gardens designed for social gatherings and relaxation while functioning as productive areas for tea cultivation. This connection with the outdoors is further emphasized by the inclusion of a greenhouse, which supports the cultivation of various tea plants and enriches educational opportunities for visitors.
A distinctive feature of the tea making workshop lies in its innovative ventilation strategies. The use of operable glazing allows natural air circulation, ensuring comfort throughout the space and promoting an energy-efficient environment. By combining passive solar gain through large expanses of glass with the thermal mass properties of stone, the design achieves a harmonious balance between indoor climate control and natural light.
Throughout the architectural design, attention to detail is paramount. The integration of traditional stone walls with modern timber elements creates a unique aesthetic that is both respectful of the past and forward-thinking. The choice of materials not only enhances the building's alignment with its environment but also contributes to its durability and functionality. This approach demonstrates a commitment to quality and a deep understanding of local building practices.
In summary, the Tea Maker’s Guest House represents a holistic approach to architecture, where every element serves a purpose, and every design decision is made with care for the environment and cultural heritage. The thoughtful integration of the workshop and residential areas, combined with a commitment to sustainable practices and local materials, establishes this project as a model for future developments in similar contexts. For those interested in exploring the architectural plans, sections, designs, and innovative ideas that define this project, I encourage a closer examination of the detailed presentation available. There is much to discover in the nuances of this engaging architectural endeavor.


