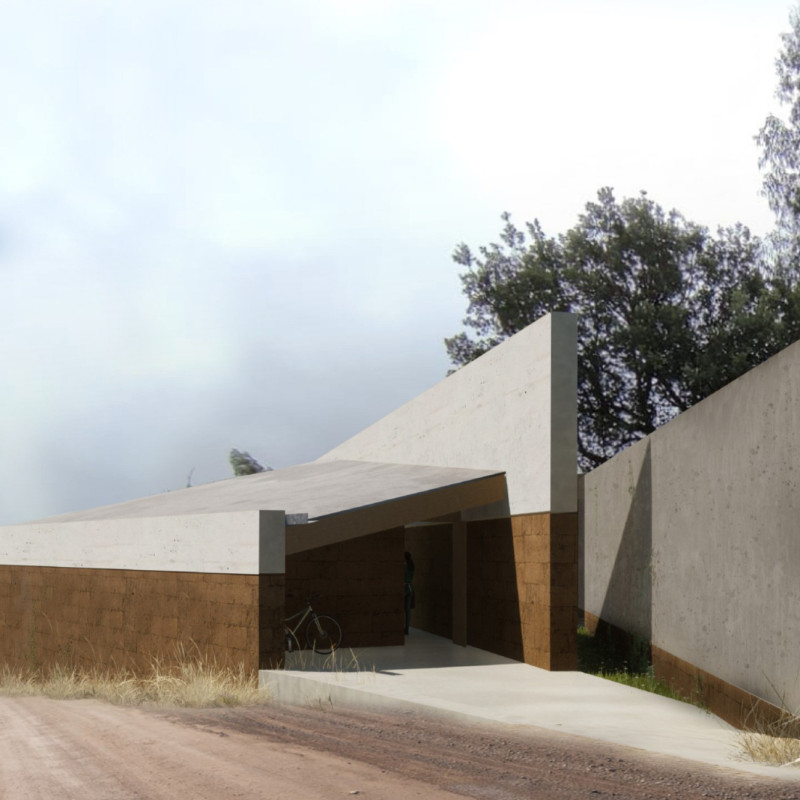5 key facts about this project
Architecture in this context is crafted around three primary walls that frame a garden, effectively creating intimate outdoor spaces while defining the interior’s organization. The design promotes a sense of exploration and discovery, leading visitors and residents alike through a carefully curated journey. Upon entering, one finds a narrow path guiding them toward the heart of the home, where an 8-meter-wide opening serves as a focal point, connecting the kitchen, dining zone, and tasting areas. This connection fosters social interactions while allowing natural light to permeate the interior spaces, illuminating the living areas with warmth.
The spatial configuration of the house exemplifies an intelligent approach to circulation. Different zones are thoughtfully separated, establishing a clear distinction between communal and private spaces. The kitchen and dining area, for instance, are united yet distinct, catering to both family gatherings and more intimate moments. Such spatial delineation is essential in promoting a communal lifestyle centered around the enjoyment of food and the experiences that accompany it.
Materiality plays a significant role in the project, with a careful selection that enhances both the aesthetic and functional qualities of the design. The use of thick stone walls offers structural integrity and thermal mass, ensuring the interior remains comfortable throughout various seasons. Concrete elements contribute to the robustness of the structure, while wooden beams and ceilings introduce a warm visual contrast, creating a welcoming atmosphere. Furthermore, layers of plywood are utilized throughout the design, showcasing versatility in both insulation and finishes. This combination of materials not only supports the architectural vision but also reflects the region's artisanal traditions and commitment to quality.
One of the unique aspects of this project is its integration with the landscape. The roofline captures the undulating forms of the terrain, reinforcing the notion of the architecture as a part of the environment rather than a protrusion from it. The garden, framed by the three walls, acts as an extension of the indoor living areas, allowing inhabitants to engage with seasonal changes and cultivate a deeper appreciation for the surrounding agricultural landscape.
In addition to fostering a connection with nature, the design encourages community interaction through thoughtfully placed communal spaces. The tasting room serves as a venue for gatherings and an educational experience, promoting the culture of olive oil and its significance to the local economy. This element highlights the project’s intention to be more than just a residence; it aspires to be a hub for social engagement and cultural appreciation.
Such a design approach underscores the project's commitment to sustainability and an environmentally conscious lifestyle. By embracing the local context, the architecture not only meets the residents' needs but also champions a philosophy of responsible living. Through its embodiment of the relationship between the natural world and human habitation, the project sets a standard for future residential designs within similar rural contexts.
For a deeper understanding of the architectural ideas and design intentions behind this project, readers are encouraged to explore the detailed architectural plans and sections. This exploration will provide valuable insights into the unique approaches employed and the careful considerations that shape this residence. Engaging with these elements will reveal how architecture can foster connections to both the landscape and the community it serves.


























