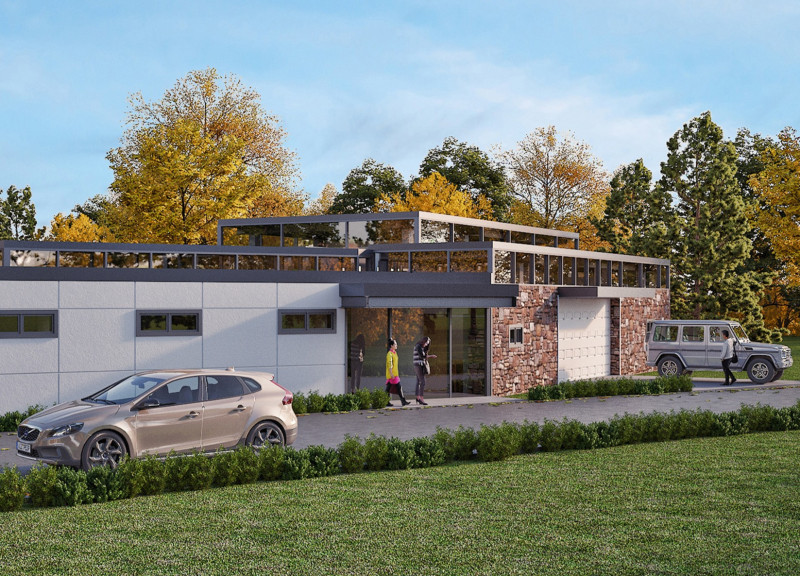5 key facts about this project
Integration with the Natural Environment
One of the core aspects of the project lies in its integration with the natural landscape. The strategic placement of the building among existing trees not only preserves the ecological balance but also enhances the aesthetic connection between the structure and its surroundings. The design utilizes large glass panels which allow for unobstructed views of the forest, promoting an immersive experience for guests. The use of local materials, such as stone and wood, further establishes this connection by reflecting the traditional architectural language of the region. The original stone walls from an 1850 structure have been preserved, serving as a historical anchor while also providing essential thermal performance.
Functional and Flexible Design
The layout of the Ozolini Teamakers Guest House is meticulously planned to accommodate both communal and private activities. Public spaces include a living area, tea workshops, and drying rooms, all designed to facilitate social interaction and the sharing of experiences related to tea-making. Meanwhile, private areas, such as the bedrooms and restrooms, are designed for comfort and seclusion. A transitional lobby and kitchen space serve as a critical junction between these different functional zones, promoting engagement among guests while offering a functional area for food preparation and tea-related activities.
Innovative Architectural Approach
What sets this project apart from conventional designs is its emphasis on dual functionality and user engagement. The design fosters an environment where guests are not merely consumers but active participants in the tea-making process. The layout intentionally encourages exploration and interaction, aligning architectural space with the experiential nature of tea culture. Furthermore, the inclusion of passive solar strategies showcases a commitment to sustainability, optimizing energy efficiency while maintaining comfort throughout the facility.
For those seeking deeper insights into the architectural aspects of the Ozolini Teamakers Guest House, exploring the project presentation reveals architectural plans, sections, and intricate design details that illustrate the thought process behind this unique endeavor. This analysis highlights the project's commitment to environmental integration, functional design, and innovative approaches, making it a noteworthy example of contemporary architectural practice in resilience and cultural relevance.


























