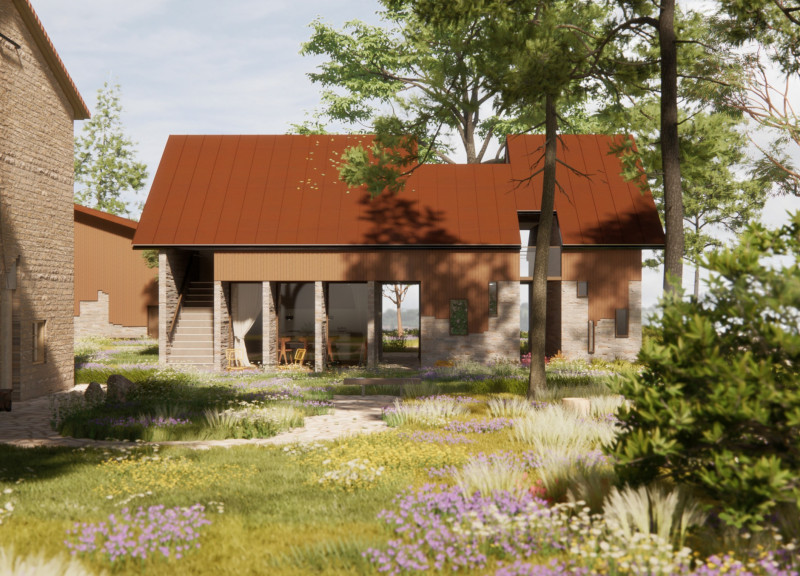5 key facts about this project
At its core, the project represents an exploration of the relationship between architecture and nature. The conceptual framework prioritizes a sense of community, exemplified by the clustering of various types of guest homes designed to accommodate different guests' needs. Each home type—from standard to suite—features an inviting layout that encourages occupants to engage with both the interior and the outdoor environment. This approach is significant, as it enhances the guest experience while promoting a deeper connection to the landscape.
One of the defining aspects of the design is its careful consideration of materiality. The project employs local materials such as stone, wood, glass, and metal, which not only echo regional architectural styles but also ensure that the structures harmonize with their surroundings. The use of warm wood and durable stone creates an inviting exterior, while expansive glass windows provide sweeping views of the picturesque landscape and allow natural light to flood the interiors. The thoughtful incorporation of these materials contributes to the longevity and sustainability of the buildings, aligning with contemporary architectural standards and practices focused on ecological responsibility.
The layout of the Tili Vini Guest Homes encourages exploration and interaction. Pathways meander between the homes and communal spaces, facilitating connection and movement throughout the site. Central gathering zones are strategically positioned to foster socialization, allowing guests to enjoy shared meals or leisurely conversations in outdoor dining areas. An emphasis on communal engagement is further supported by specially designed wine tasting spaces that celebrate the local wine culture, providing visitors with an authentic experience that resonates with the spirit of the region.
In terms of architectural details, the project incorporates gabled roofs that not only add a traditional aesthetic but also serve practical functions, such as efficient rainwater management. The open-plan layouts inside the homes promote flexibility, ensuring that spaces can adapt to varied uses over time. Each home is designed with an emphasis on comfort and light, creating environments that feel spacious and inviting.
The Tili Vini Guest Homes project makes a significant contribution to the architectural landscape by employing unique design approaches that reflect a deep understanding of context, culture, and user experience. This project stands out due to its commitment to integrating indoor and outdoor living, as well as its focus on sustainability through the use of locally sourced materials and traditional construction techniques. It highlights how architecture can foster a sense of place, encourage community interaction, and promote environmental stewardship.
For those interested in architectural design and the intricacies of creating spaces that harmonize with their environment, exploring the project presentation can provide valuable insights. Reviewing architectural plans, architectural sections, and architectural designs of the Tili Vini Guest Homes will reveal the thoughtful ideas and principles that underpin this project. This exploration promises to deepen your appreciation for how architecture can enhance the human experience while respecting the natural world.


























