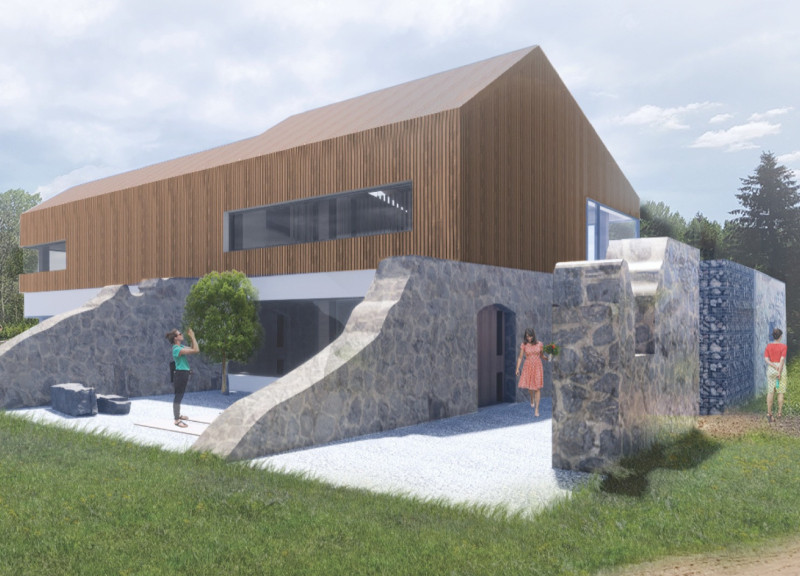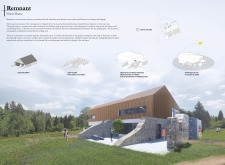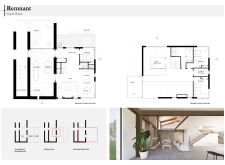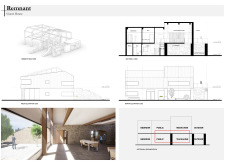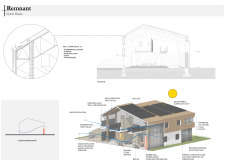5 key facts about this project
Functionally, the guest house is designed to accommodate visitors seeking both relaxation and an authentic experience immersed in the local customs. Central to this project is a dedicated area for tea preparation, which not only serves as a practical space but also as a cultural hub where guests can engage with the traditions that characterize the region. This approach elevates the experience of staying in the guest house, allowing visitors to build relationships with the local culture while enjoying the tranquil surroundings.
The architectural design of the Remnant Guest House is meticulous in its consideration of spatial organization. The layered arrangement of different areas accommodates both public and private experiences. Communal spaces allow for interaction and engagement, encouraging guests to come together for shared experiences, while private rooms provide sanctuary for introspection and solitude. A distinct feature of the project is the inclusion of a silent meditation room, specifically designed to enhance the wellness aspect of the stay. This unique space responds to the increasing demand for environments that support mental health and well-being, providing guests with a place for contemplation amidst the natural backdrop.
Materiality plays a significant role in the guest house’s design philosophy. The use of thermally modified wood cladding not only ensures durability but also conveys a modern yet warm aesthetic that complements the surrounding landscape. In addition to wood, the incorporation of stone from the original barn honors the historical context of the site. The careful selection of materials demonstrates a commitment to sustainability, emphasizing the project's environmental credentials through the use of rigid insulation and energy-generating systems like solar panels.
The architectural design thoughtfully addresses energy efficiency by utilizing passive strategies, such as maximizing southern exposure for natural light and solar gain. The project explicitly integrates high-performance glazing systems to enhance both thermal and visual connections to the landscape. Such details ensure that the structure remains comfortable year-round while connecting guests with the serenity of the outdoors. The layout leads to an unobtrusive relationship between indoor and outdoor elements, inviting guests to experience nature through expansive views and naturally lit interiors.
What makes the Remnant Guest House particularly noteworthy is its innovative integration of cultural practices with a modern architectural approach. By situating a traditional tea-making area at the heart of the design, the guest house embodies the essence of the locality, while fostering communal ties among visitors. This unique design approach encourages guests to partake in cultural rituals, enhancing their connection to the heritage of the region.
The Remnant Guest House illustrates a comprehensive understanding of its environment, community, and historical significance, presenting an architectural narrative that is both functional and deeply respectful of its roots. With a focus on sustainable practices and cultural relevance, the project stands as an exemplar of thoughtful design that resonates with both visitors and the local community alike. For a more detailed exploration of the project, including architectural plans, sections, and design elements, readers are encouraged to delve into the full presentation of this thoughtfully curated guest house.


