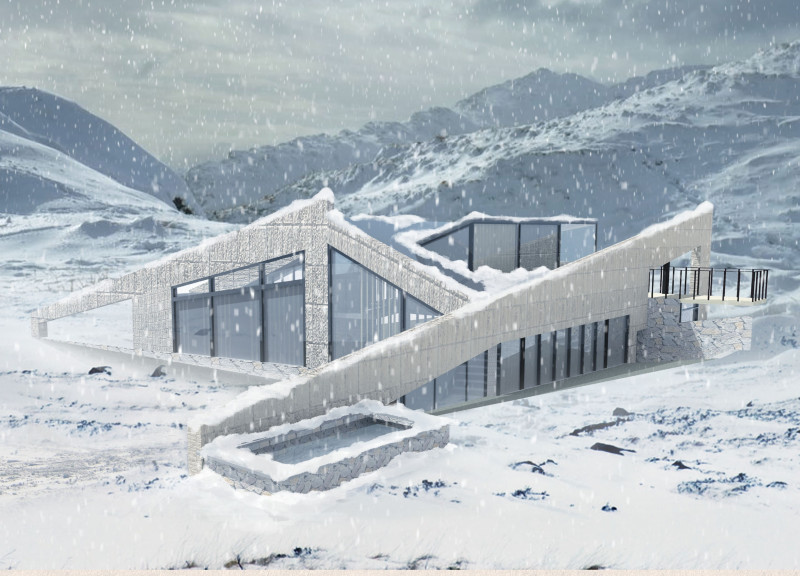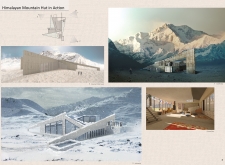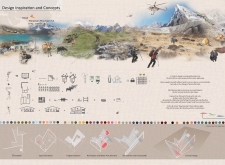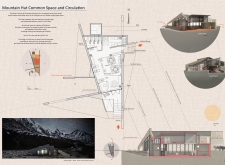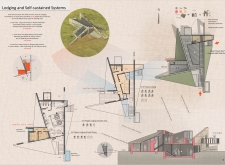5 key facts about this project
The architectural design prioritizes both functionality and sustainability, focusing on local materials and traditional building techniques that harmonize with the environment. This practical approach ensures that the hut not only withstands the harsh weather conditions typical of the area but also minimizes its ecological footprint. By utilizing reinforced concrete and natural stone sourced from local quarries, the structure is built to endure the elements while promoting thermal efficiency. The incorporation of steel frames allows for a lighter structure without compromising stability, essential given the potential for heavy snowfall.
Inside, the project is organized into clearly defined zones, catering to the differing needs of its occupants. The common space at the ground level serves as a central hub for social interaction, where trekkers can gather to share experiences and recover from their journeys. Abundant natural light floods this area through large double-glazed windows, providing breathtaking views of the majestic mountain scenery. This emphasis on visual connection to the exterior not only enhances the user experience but also reinforces the hut's relationship with its environment.
The first and second levels are designated for accommodations, offering a mix of private and communal sleeping arrangements. This arrangement fosters a sense of camaraderie among guests while ensuring privacy when needed. The bedrooms are designed with features that encourage warmth and comfort, utilizing thoughtful insulation techniques that are crucial for retaining heat during cold mountain nights.
One notable aspect of the design is its orientation towards the south, allowing for maximum sunlight during the day. This strategic positioning helps to create a passive heating effect that reduces the need for artificial heating sources. Additionally, the sloped roof is an intelligent design choice, effectively shedding snow while minimizing the chances of structural load failures.
Integration with local culture is evident throughout the project. The use of decorative elements, such as colorful prayer flags, not only adds a vibrant touch to the hut's aesthetic but also pays homage to the local customs and traditions. This cultural sensitivity reflects a broader architectural vision that seeks to honor community identity while providing a functional space.
Sustainability features are seamlessly woven into the project. Solar panels atop the metal roofing sheets generate renewable energy, ensuring the hut's energy independence even in remote locations. The design also includes systems for rainwater collection and recycling, optimizing water use without compromising the needs of its occupants. These features underscore the commitment to environmentally conscious design, establishing the Himalayan Mountain Hut as a responsible addition to the regional landscape.
The unique design approaches reflected in this architectural project highlight the successful melding of modern techniques with traditional wisdom. It serves not only as a shelter but also as a model for future developments in similar rugged terrains. This project stands as a testament to the possibilities of architecture when informed by context, community, and sustainability.
For those interested in exploring the project further, a detailed examination of the architectural plans, sections, and design ideas will provide additional insight into the thoughtful processes behind the design. By reviewing these elements, readers can gain a comprehensive understanding of how architecture can effectively respond to the complexities of its environment while fulfilling the needs of its users.


