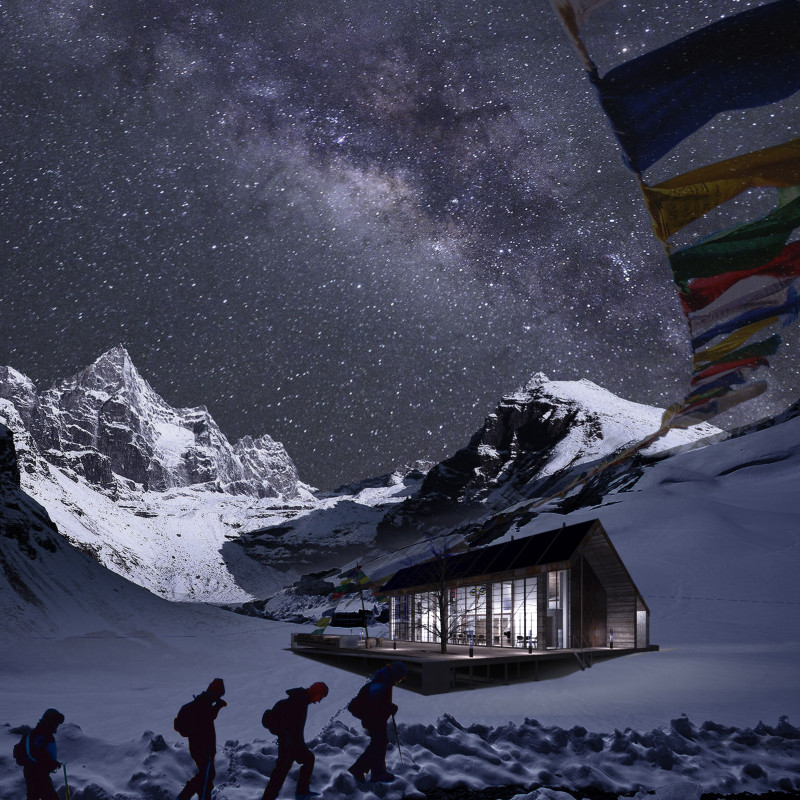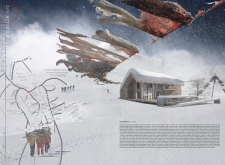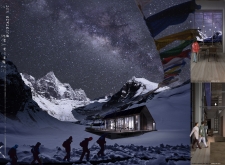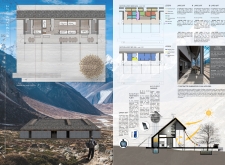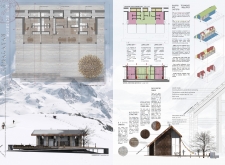5 key facts about this project
The architectural design integrates a range of essential elements that support its primary function as a shelter. The hut is elevated to mitigate snow accumulation and ensure stability amid harsh weather conditions. The use of local materials plays a vital role, with stone gabions forming a robust base and wooden shingles topping the structure, fostering a warm aesthetic and providing natural insulation. This choice of materials not only enhances durability but also aligns the building closely with regional building practices, creating a sense of place that resonates with visitors.
Inside, the design prioritizes flexibility and communal interaction, featuring multi-functional spaces that adapt to various needs, from social gatherings to quiet resting areas. The organization of living units provides privacy for groups, while shared spaces encourage connectivity among trekkers. This balance of public and private domains reflects the project's intention to cultivate a community atmosphere without compromising individual comfort.
A distinctive aspect of the Himalayan Mountain Hut is its commitment to sustainability. Integrating renewable energy sources, such as solar panels, underscores a forward-thinking approach to architecture that respects the environment. The inclusion of systems for rainwater harvesting and waste treatment reaffirms the project's dedication to minimizing ecological impact while providing essential utilities. The design addresses both immediate user needs and long-term environmental stewardship, showcasing how architecture can accommodate functionality while prioritizing ecological principles.
The project also emphasizes visual engagement with its surroundings. With large glass facades, the architecture allows natural light to flood the interior while offering panoramic views of the breathtaking landscape. This connection between indoor and outdoor spaces not only enhances the user experience but also acts as a constant reminder of the natural beauty that envelops the structure.
Exploring the architectural plans, sections, and designs further reveals the practical considerations taken into account throughout the project. Each element contributes to a cohesive narrative that respects the local context while meeting the demands of a contemporary shelter. Architectural ideas such as thermal efficiency, community interaction, and cultural integration illustrate a comprehensive understanding of the site’s significance, showcasing thoughtful design that does not shy away from addressing the complexities of mountain architecture.
The Himalayan Mountain Hut stands as a testament to how architecture can thoughtfully engage with its environment and community. Its design not only provides shelter but also fosters a sense of belonging and connection to the majestic Himalayan landscape. For those interested in deepening their understanding of this project, a closer examination of the architectural plans and ideas will reveal the considerations that shape this exceptional undertaking. Visitors and professionals alike are encouraged to explore the full presentation of the project, discovering the meticulous details that contribute to its overall character and functionality.


