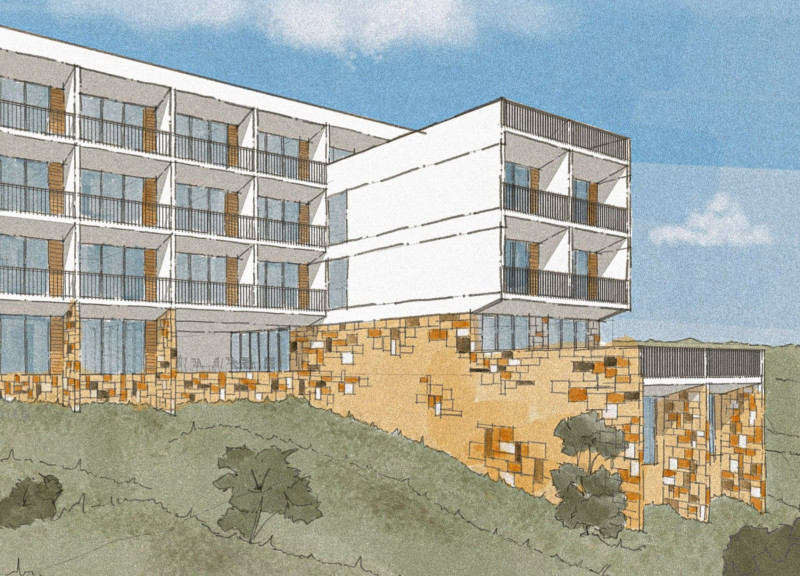5 key facts about this project
At its core, this project represents the intersection of functionality and emotional well-being. The architectural design aims to provide a sanctuary for seniors, establishing spaces that encourage both solitude and social engagement. The layout consists of two primary intersecting volumes, one housing essential support facilities such as offices and staff quarters, while the other is dedicated to the residents. This delineation enables privacy and peace, reducing noise and facilitating a serene living environment.
The building showcases a thoughtful arrangement of communal spaces that are pivotal for fostering interaction among residents. A main patio emerges as a central feature, designed to be a gathering space, promoting social connections and community bonding. The inclusion of a community garden enhances this aspect, allowing residents to engage in horticultural activities, thereby reinforcing their connection to nature, which is critical for emotional and psychological well-being.
The architectural design places a significant emphasis on natural light and vistas, achieved through strategically placed large windows that invite the outdoors into the living spaces. This approach not only maximizes the aesthetic quality of the interiors but also ensures that residents can enjoy panoramic views of the surrounding landscape. The connection to nature is not merely incidental but integral to the design philosophy, demonstrating a commitment to enhancing the quality of life for its inhabitants.
Materiality plays a crucial role in defining the character of the building. The choice to use stone for the foundations symbolizes stability and permanence, grounding the structure within its environment. Concrete serves as the primary material for the upper volume, providing a robust and contemporary feel. Wooden elements are thoughtfully integrated into the design to soften the overall aesthetic, adding warmth and comfort. Glass features prominently, facilitating a seamless interaction between indoor and outdoor spaces, which is essential for creating an inviting atmosphere.
Flexibility is another cornerstone of this architectural project. Rooms can be utilized as double or single accommodations, allowing for adaptability based on the needs of residents. This versatility reflects an understanding of the varying circumstances that elderly individuals may experience, whether living independently or in companionship with others.
The overall design approach is unique in its commitment to creating not just functional living spaces, but a holistic environment conducive to well-being. It emphasizes ease of movement, accessibility, and comfort, ensuring that all areas are thoughtful in design and execution. The balance between private and communal spaces is masterfully achieved, further enhancing the residents’ experience.
For those interested in a deeper exploration of "Blessing of Life," including architectural plans, sections, and designs that articulate the intricate thought behind this project, it is encouraged to review the detailed project presentation. Witness the careful consideration of architectural ideas that prioritize tranquility, community, and a positive living experience for the elderly.


























