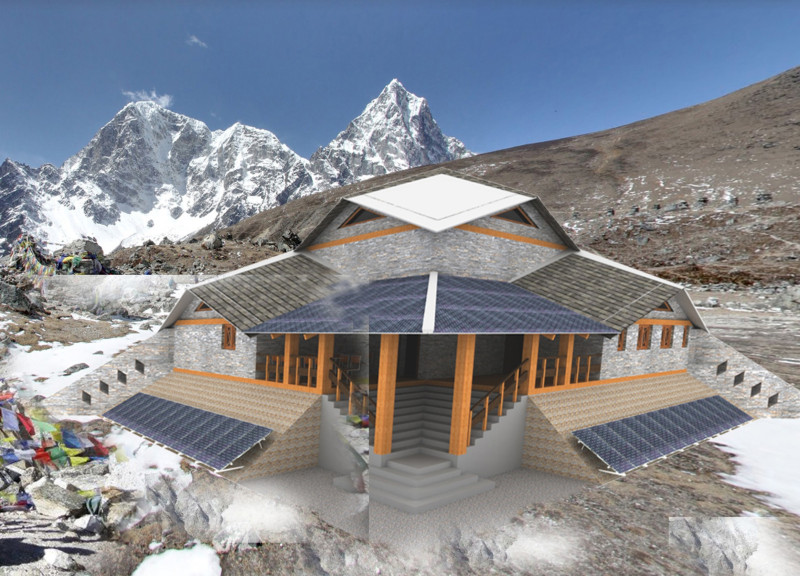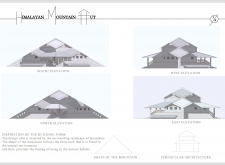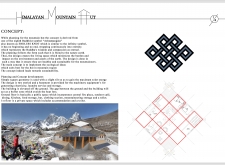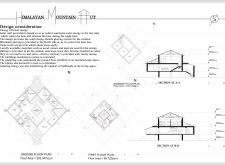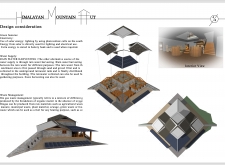5 key facts about this project
The primary function of the Himalayan Mountain Hut is to provide essential accommodations and facilities for adventurers navigating the harsh mountain terrain. This includes sleeping quarters, communal areas for social interaction, and utility spaces such as kitchens and storage for climbing gear. The layout is carefully organized to ensure that both communal and private needs are met, allowing for a cohesive interaction among guests while also providing spaces for solitude and rest when required. The ground floor accommodates shared facilities, promoting interaction and community, while the upper levels ensure privacy for individual guests.
One of the most important aspects of the design is its architectural form, which echoes the lines of the mountain landscape. The multi-pitched roof is specifically designed to mimic the contours of the surrounding peaks, effectively blending the structure with its setting. This thoughtful design not only contributes to the aesthetic quality of the building but also enhances its functionality. The roof angles optimize solar exposure, allowing for passive energy gain and efficient heating throughout the colder months.
The choice of materials reflects a conscientious effort to utilize locally sourced, sustainable options. Stone is used extensively in the foundation and walls, providing both durability and a sense of permanence. Wood features prominently in various finishing elements and structural components, adding warmth to the interior atmosphere. Additionally, mud is utilized for insulation purposes, creating an energy-efficient thermal envelope that is crucial in a mountain habitat. These materials not only resonate with traditional building practices but also showcase an eco-friendly approach that respects the local environment.
The integration of sustainable design features is a hallmark of the Himalayan Mountain Hut project. It incorporates solar panels for energy generation and a sophisticated water management system designed to capture and utilize rainwater effectively. This intelligent approach to resource management not only supports the functionality of the hut but also demonstrates a commitment to minimizing ecological impact. Furthermore, the design includes a biogas system that leverages organic waste for heating, reinforcing the use of renewable energy sources and enhancing overall sustainability.
In addition to the practical considerations, the architectural design reflects a strong cultural relevance. Influenced by local traditions and the spiritual significance of the region, the project embodies a connection to the community and its values. The architectural forms and materials are intended to resonate with the historical context of Himalayan architecture, ensuring that the hut feels like a natural extension of its environment rather than an intrusion.
The unique design approaches taken in the Himalayan Mountain Hut underline the importance of creating architecture that is both functional and sensitive to its context. By prioritizing sustainability and cultural resonance, the project serves as a model for future developments in alpine regions. This design achieves a balance between modern amenities and traditional wisdom, creating a space that is not only efficient but also palatable within its mountainous surroundings.
For those interested in further exploring the intricacies of the project, including architectural plans, sections, and broader design ideas, a detailed presentation is available. This includes deeper insights into the innovative solutions employed and how they synergize with the architecture’s intent to provide a welcoming and sustainable sanctuary in one of the world's most challenging environments. The Himalayan Mountain Hut stands as a significant example of how thoughtful design can create meaningful spaces within the natural world.


