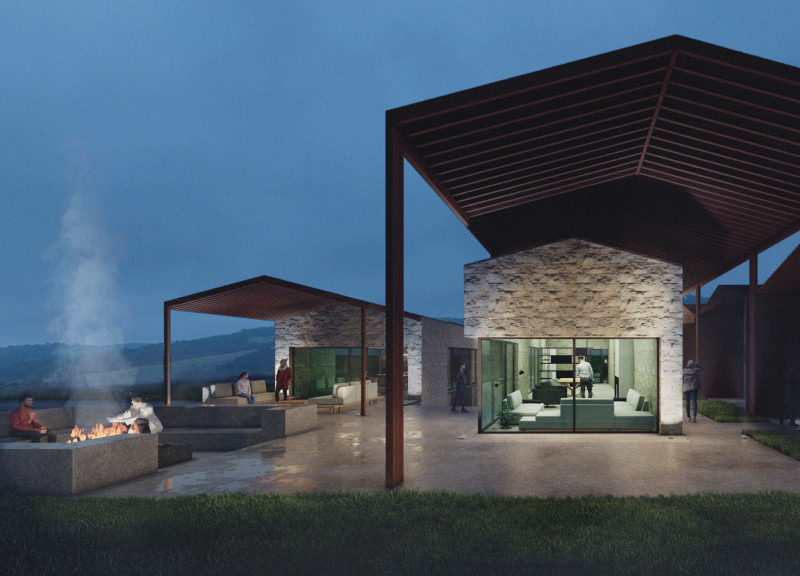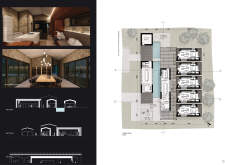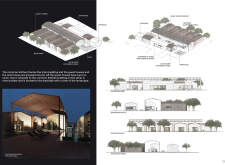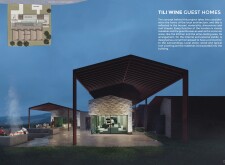5 key facts about this project
The design showcases an organized layout that features distinct guest homes, communal areas, and dedicated spaces for wine tasting. Each guest home is planned with dual terraces, one that invites guests to enjoy communal meals and interactions in the kitchen area while another provides a private view of the picturesque landscape. This thoughtful arrangement encourages a harmonious blend of social connection and personal tranquility, reflecting the ethos of a community-focused retreat.
A significant aspect of the project is its materiality, where careful selection of local stone and wood plays a crucial role. The use of local stone not only ties the buildings to their geographical context but also lends a natural texture that complements the surrounding environment. Wood elements are employed in both structural and aesthetic capacity, enhancing warmth and creating an inviting atmosphere. The incorporation of traditional roofing forms further aligns the structures with local architectural vernacular, ensuring a cohesive integration within the landscape.
In terms of unique design approaches, the Tili Wine Guest Homes set themselves apart by emphasizing communal living while ensuring privacy. The central kitchen and wine tasting area serve as the heart of the project, promoting shared experiences amongst guests. This communal area is designed with large glass walls, allowing natural light to flood the space and providing expansive views of the surrounding hills—an essential feature in fostering the sensory experience of wine appreciation. The outdoor gathering spaces, equipped with fire pits and seating arrangements, invite guests to engage with one another, reinforcing the social aspect inherent in wine culture.
The project's elevations reflect a coherent rhythm of varying rooflines, echoing the undulating terrain and adding visual depth to the architectural composition. These strategic design decisions enhance the spatial experience, allowing for an engaging progression from public to private areas. The interplay of light, texture, and form not only enhances the aesthetic quality but also reinforces environmental sustainability by reducing energy consumption through passive solar gain.
As visitors explore the Tili Wine Guest Homes, they encounter a seamless integration of architectural ideas with the cultural narrative of winemaking. The deliberate choice to focus on local materials and design principles showcases a deep respect for the history and context of the site while embracing contemporary needs. This project exemplifies how thoughtful architecture can foster a sense of place and community, inviting guests to immerse themselves in both the environment and the experience of local culture.
For further insights into this impressive project, readers are encouraged to explore the architectural plans, sections, and detailed designs that reveal the comprehensive thought process behind these innovative architectural ideas. Engaging with these elements will provide a deeper understanding of the unique characteristics and functionalities that define the Tili Wine Guest Homes.

























