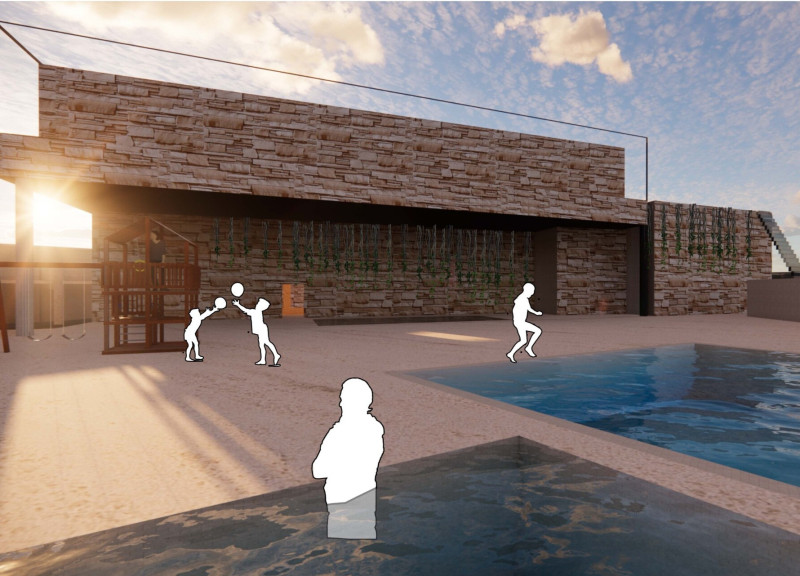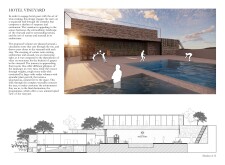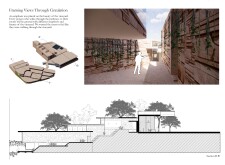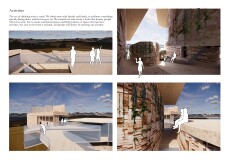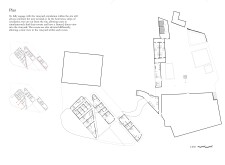5 key facts about this project
Functionally, the Hotel Vineyard is designed not only as a place for accommodation but as a holistic experience that nurtures the guests’ appreciation for the winemaking process. The building layout promotes a flow that mirrors the natural topography of the vineyard, offering guests a continuous connection with the scenery. The architecture encourages movement through a series of interlinked spaces that guide users from one area to another, revealing various perspectives of the vineyard as they navigate the complex. This thoughtful approach aims to create a journey that enhances the overall experience for each visitor.
At the core of the project is the architectural layout that emphasizes the use of natural materials and sustainable practices. The design employs rough stone as a primary construction element, providing strength and a sense of permanence that resonates with the stability of the vineyard. Concrete serves as a durable foundation, while the inclusion of glass elements creates visual transparency, facilitating a dialogue between indoor and outdoor spaces. Wood is utilized in communal areas to add warmth and define spaces that encourage social interaction, fostering connectivity among guests. The organic texture of vegetation elements is integrated within the architecture, thereby promoting biodiversity and enriching the visual landscape.
Unique design approaches characterize the project, particularly in how it frames views of the vineyard. Each room and common area is meticulously oriented to offer an unobstructed line of sight to the scenery outside, enveloping guests in the essence of wine cultivation. Rather than separating visitors from the natural environment, the hotel immerses them in the landscape, making every moment spent in the building a reminder of the beauty and complexity of its setting.
The use of sequential trails throughout the project allows guests to experience the vineyard gradually. These pathways encourage exploration and discovery, enabling guests to engage with the landscape at their own pace. The design conceives these trails not merely as connections between spaces but as a narrative journey that captures the cycles of nature involved in winemaking. This aspect emphasizes the relationship between the architecture and the vineyard, ultimately enhancing the guests’ experience through interconnectedness.
Another notable design feature is the careful consideration given to communal areas. The Hotel Vineyard incorporates terraces, lounges, and outdoor dining spaces that foster social gatherings. This architectural decision aims to encourage interactions among guests, creating a sense of community within the hotel. The design deliberately avoids isolated spaces to promote engagement and conversation, contributing to a vibrant atmosphere in which visitors can revel in the wine culture together.
In summary, the Hotel Vineyard project stands as a notable example of architecture that thoughtfully integrates with its natural surroundings, fostering a unique experience for its guests. The careful selection of materials and attention to spatial organization create an inviting environment that celebrates the art of winemaking. This project offers a clear vision of how architecture can enhance not only functionality but also the human experience in relation to nature and culture. For a deeper understanding of this project’s architectural plans, sections, and designs, readers are encouraged to explore the project presentation for further insights into the architectural ideas that shape this unique endeavor.


