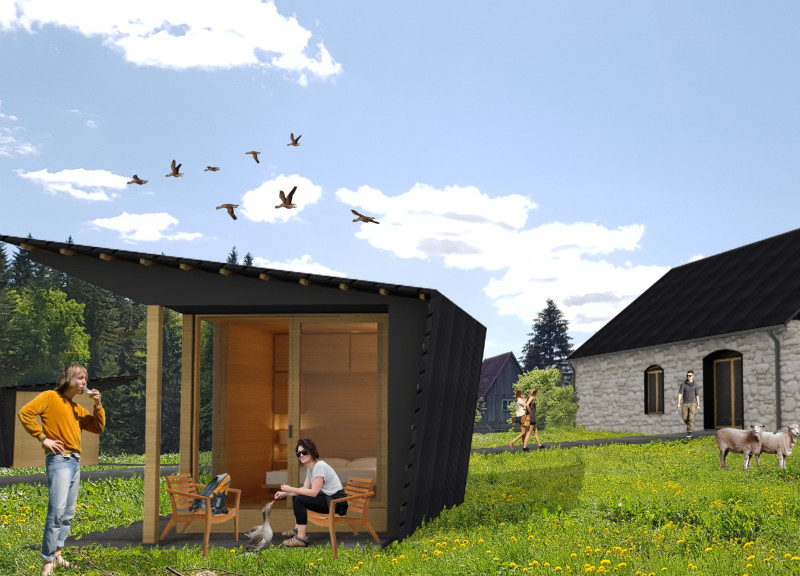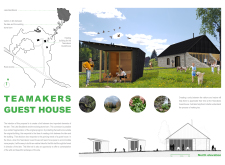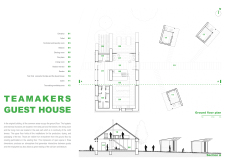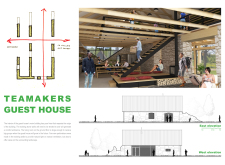5 key facts about this project
The guest house primarily functions as a space for accommodation, offering visitors a serene environment to relax and explore. With a masterful integration of the natural terrain, the design promotes a lifestyle that encourages guests to engage actively with their surroundings. This emphasis on nature is reflected in the careful placement of pathways that lead from the guest house to the lake, emphasizing the beauty of the external environment and facilitating exploration.
Important elements of the design include both communal and private spaces, which are tactically arranged for functionality and comfort. The lower level features key amenities such as a comprehensive kitchen, a dining room, and a living room designed for social interactions. Moreover, the thoughtful positioning of bedrooms on the upper floor ensures privacy while still allowing for panoramic views of the surrounding landscape. This dual arrangement of shared and private spaces caters to various guest needs, enhancing the overall experience of staying at the guest house.
An aspect of the Teamakers Guest House that stands out is its sustainable design approach and the use of materials that resonate with the local context. The guest house utilizes traditional stones for its façade, successfully marrying history with modern architectural practices. This choice not only enhances the structural integrity of the building but also maintains a visual connection to the area’s heritage. Additionally, black metal elements used for roofing provide a contemporary touch, ensuring durability while fostering harmony with the natural surroundings.
The design also includes multiple small cabins that serve as private retreats, emphasizing simplicity and cohesion in architectural ideas. The use of wood within these cabins speaks to a minimalist aesthetic, encouraging occupants to find tranquility in their immediate environment while maintaining a connection to the natural elements. The outdoor spaces, including terraces and gardens, further enhance this integration, offering areas for relaxation and community activities amid the serenity of nature.
Unique design considerations come to life through the inclusion of spaces dedicated to tea production and workshops. These elements not only educate visitors about local traditions but also promote engagement with the environment and contribute to the overall experience of staying at the guest house. The careful planning of these spaces reflects a broader vision that extends beyond architecture, inviting guests to immerse themselves in cultural practices and connect more deeply with the local landscape.
In summary, the Teamakers Guest House is not merely a place of lodging but a thoughtfully designed architectural project that fosters community, sustainability, and engagement with nature. The careful selection of materials and the layout of spaces create a serene yet functional environment that resonates with its geographical context. For those intrigued by its architectural plans, sections, and insightful design approaches, exploring the project in detail will reveal the layers of thought and intention embedded in this unique architectural endeavor.


























