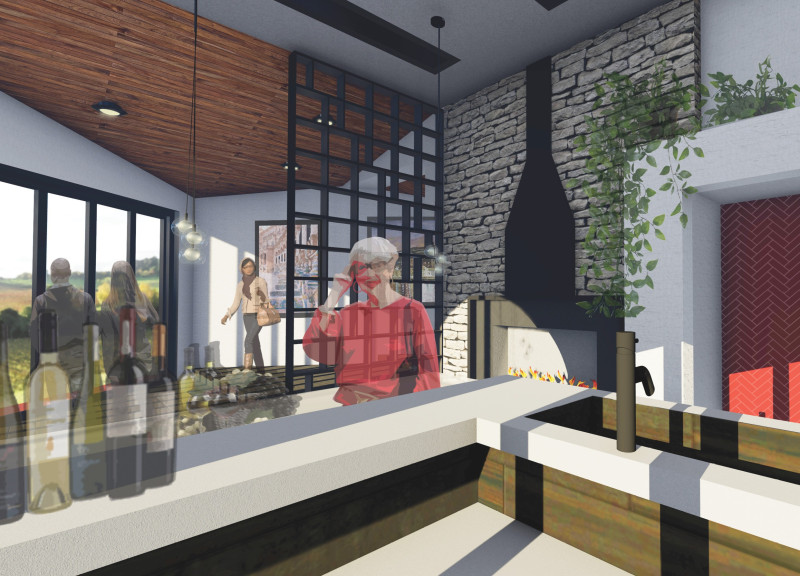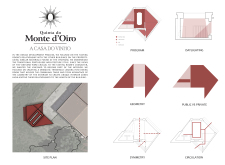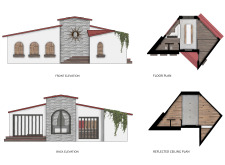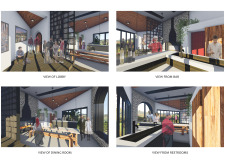5 key facts about this project
At the heart of this project is the tasting room, which is designed to maximize interaction among visitors while offering stunning views of the vineyard. The arrangement of spaces within the building has been carefully considered to ensure a natural flow, allowing guests to move easily from the tasting area to communal dining spaces. The inclusion of large windows and glass doors facilitates a strong visual connection to the vineyard outside, enhancing the sensory experience of wine appreciation and reinforcing the idea of the vineyard as an extension of the interior.
The materiality of Quinta do Monte d'Oiro plays a crucial role in establishing its character. The use of local stone for the façade pays homage to traditional building practices, creating a sense of permanence and grounding the structure within its rural setting. This stonework is complemented by warm wooden elements found in the flooring and ceiling, which inject a sense of coziness and invite visitors to linger. Concrete surfaces in the bar area contribute a modern touch, offering a sleek counterpoint to the warm textures of wood and stone. These materials work in concert to promote an atmosphere that is both welcoming and sophisticated.
An important design feature of this project is its geometric layout. The structure employs triangular forms, which not only create visually dynamic interior spaces but also encourage diverse usages within the facility. The organization of areas is deliberate, effectively designating public zones for tasting and dining while allowing for a sense of privacy in more intimate nooks. This attention to spatial arrangement facilitates a range of activities, from group tastings to private conversations.
Natural light permeates the interior thanks to the extensive use of glazing. This design decision enhances the overall ambiance during the day and provides an ever-changing light quality that alters the experience as the sun moves across the sky. The threshold design at the entryway increases the sense of transition from the outside world into the inviting climate of the tasting room, welcoming patrons with a thoughtful embrace.
Quinta do Monte d'Oiro exemplifies a unique approach to architecture by intertwining the heritage of Portuguese viticulture with contemporary design principles. It is not only a functional space but a cultural narrative that speaks to the region's history and ongoing relationship with winemaking. Visitors are invited to gather and celebrate in an environment that honors the local traditions while providing modern amenities that enhance the experience of tasting local wines.
This project stands as a testament to well-considered design, where every element has been deliberately chosen to create a coherent and functional space. The integration of traditional materials, attention to natural light, and thoughtful spatial arrangements reflect a deep understanding of both the architectural and experiential aspects of the building.
For those interested in delving deeper into the architectural intricacies of Quinta do Monte d'Oiro, exploring the architectural plans, sections, and designs will provide valuable insights into the project’s unique approaches and thoughtful details. The project encourages exploration and appreciation of the intersections between architecture, culture, and the lush landscape of its vineyard setting.


























