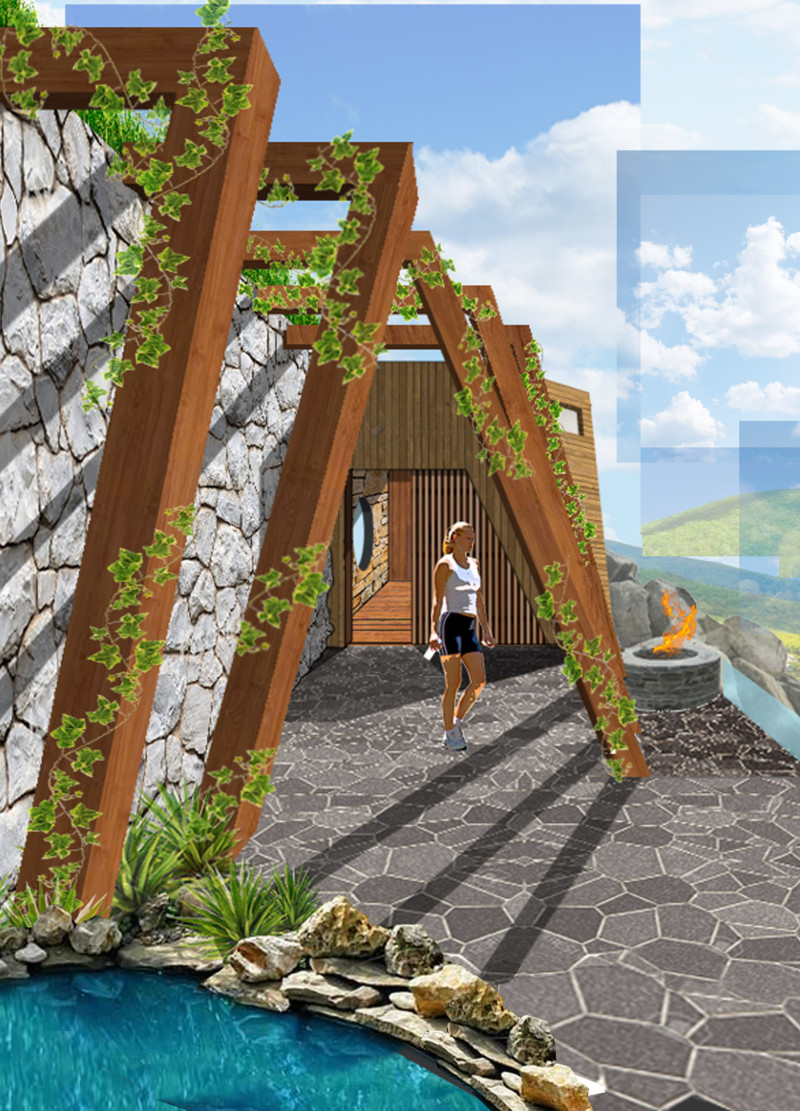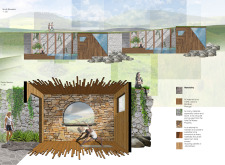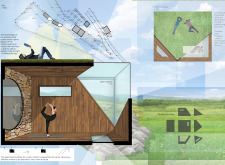5 key facts about this project
Materiality is a crucial aspect of the project. The design employs locally sourced stone, timber, and glass, each chosen for its durability, aesthetic qualities, and ecological footprint. Stone serves as a robust structural element, anchoring the design to the land. Timber is used for flooring and elements that enhance both warmth and comfort. Extensive glasswork incorporates natural light, leading to better energy efficiency and an improved indoor climate. This combination not only fulfills structural needs but also fosters a deep connection to nature.
Sustainable Practices and Biophilic Design
What differentiates this project from conventional architectural designs is its commitment to sustainable practices and biophilic principles. The comprehensive integration of these ideas ensures that the built form complements its natural setting. Features such as a rooftop garden not only serve as green space but also provide insulation and support local biodiversity. Additionally, the careful orientation of spaces maximizes light entry while considering occupant privacy and ecological impacts.
An innovative concept is the flexible layout of the interior spaces, allowing for various functions—from personal reflection in quiet zones to social interaction in communal areas. This adaptability caters to different lifestyles and encourages interaction between residents and their environment. Large openings and features such as glass floors facilitate an unobstructed visual connection to the landscape, enhancing the overall living experience.
Architectural Flow and Interaction with Nature
The architectural flow of the project is another vital element. A deliberate arrangement of spaces promotes a sense of movement and continuity. Transitions between indoor and outdoor areas are less pronounced, creating an immersive experience that encourages occupants to engage with their surroundings. Architectural sections and plans illustrate how the design leverages topography and sunlight, optimizing both views and passive heating.
The project's emphasis on these elements not only demonstrates architectural innovation but also reflects contemporary needs for sustainability and connectivity to nature. For those interested in further details, it is encouraged to explore the project presentation to gain deeper insights into the architectural plans, sections, designs, and ideas implemented in this thoughtful project.


























