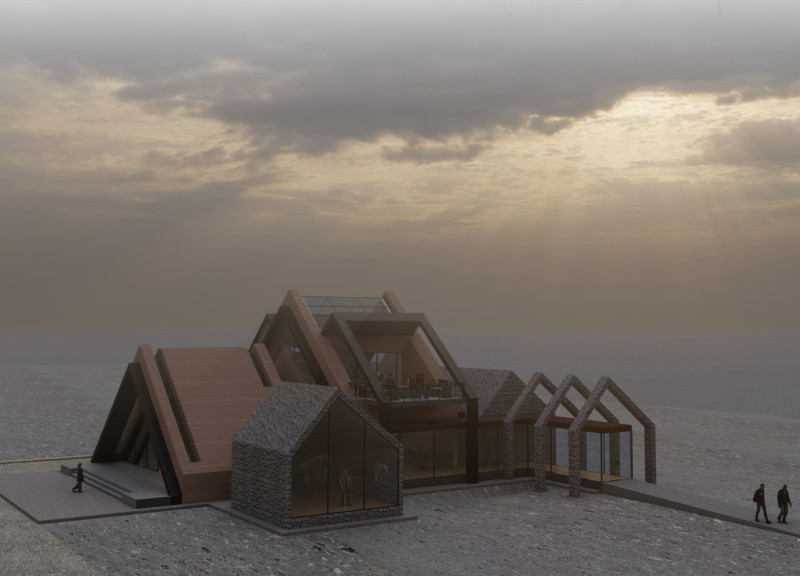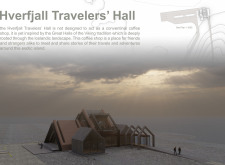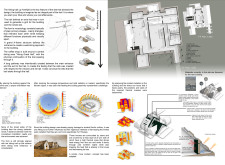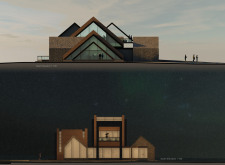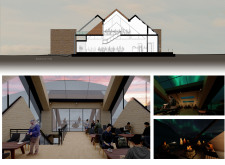5 key facts about this project
The function of Hverfjall Travelers’ Hall extends beyond providing refreshments. It serves as a waypoint for individuals embarking on various hiking trails in the area, ensuring they have a space to regroup before or after their treks. The hall fosters an environment conducive to interaction and engagement, catering to a wide range of activities from casual conversations to organized events. Additionally, the layout encourages exploration, with a clear pathway leading directly to the surrounding hiking trails, thereby strengthening the relationship between visitors and the picturesque landscape.
The architectural design incorporates a central dining area, famously referred to as the Viking Great Hall. This space is purposefully designed to promote social interaction, reflecting the communal nature of Viking culture, where storytelling and camaraderie were essential facets of life. Surrounding this central area are various ancillary spaces that accommodate different activities while maintaining the hall’s open, inviting atmosphere.
Unique design approaches are evident throughout the project, particularly in its architectural choices. The structure employs a combination of stone, wood, and glass, forming a cohesive identity that respects both modern sensibilities and traditional Icelandic building techniques. The use of locally sourced stone provides not only structural stability but also aesthetic continuity with the surrounding landscape. This material choice grounds the building in its geographical context, reinforcing its connection to the site.
Wood plays a critical role in creating a warm, welcoming environment. Softwoods are utilized extensively within the interior, enhancing comfort while offering a nod to the timber structures of traditional Viking architecture. Large glass panes are strategically integrated to maximize natural light and provide sweeping views of the stunning Icelandic scenery, creating a seamless transition between the interior and the exterior. This design choice capitalizes on the hallmark of Iceland’s dramatic landscape while fostering a sense of connection with nature.
Environmental considerations are prioritized through passive heating and thoughtful orientation of the building. The structure aligns with prevailing winds and sun paths, optimizing energy efficiency and comfort for its occupants throughout the year. By embracing traditional thermal management practices reminiscent of turf houses, the design ensures a sustainable approach that efficiently regulates temperature. This reflects a modern understanding of sustainability while honoring historical methods, demonstrating a thoughtful blend of old and new architectural ideas.
Moreover, the building's morphing form suits its environment, adapting naturally to the site’s characteristics. This responsive design enhances the hall's functionality while maintaining aesthetic integrity. The architecture embodies a balance between shelter and openness, substantiality and transparency, enabling the hall to serve as both a refuge for travelers and a vibrant community hub.
Exploring the architectural plans, sections, and designs of Hverfjall Travelers’ Hall reveals a meticulous integration of form and function with cultural narrative and environmental consciousness. Each aspect of the architecture adds to the overall user experience, demonstrating how well-considered design can create spaces that not only meet practical needs but also evoke a sense of belonging and connection. For a closer look at the project’s intricacies and architectural ideas, readers are encouraged to delve further into the presentation of this exceptional project.


