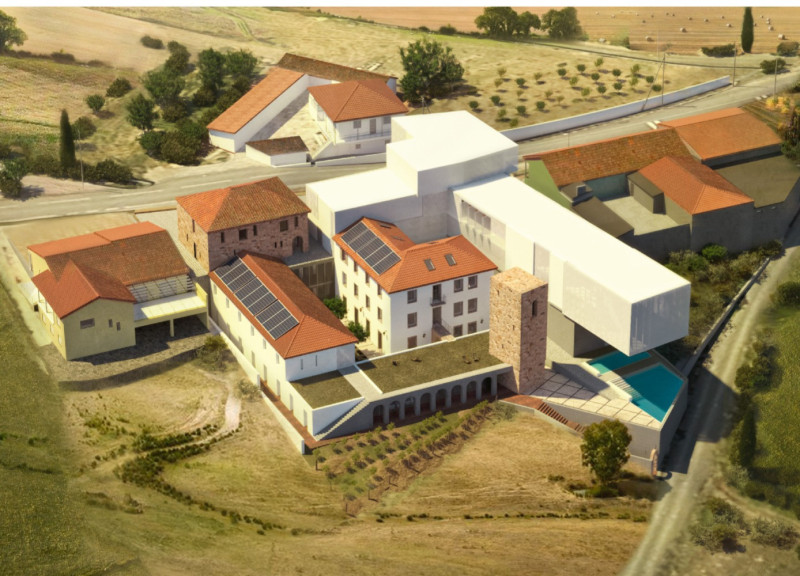5 key facts about this project
Functionally, the Two Patios House houses several key areas: residential units, guest accommodations, communal spaces, and workshops. These components are purposefully organized around two central patios, which serve as focal points for social activities. This arrangement not only encourages communal interaction but also provides necessary privacy for the residents, reflecting a duality that is essential in modern living environments. The building layout is meticulously designed to enhance accessibility, particularly for elderly residents, ensuring ease of movement while navigating the site.
The architectural design employs a diverse palette of materials that are both aesthetically pleasing and contextually relevant. Stone, concrete, glass, and wood are all integrated seamlessly, drawing from the local vernacular to ensure harmony with the surrounding landscape. The use of stone provides a sense of permanence and tradition, while concrete elements add a modern touch, ensuring durability and structural integrity. Expansive glass surfaces allow for natural light to flood the interiors, creating bright, inviting spaces that connect with nature. Additionally, wood finishes add warmth and texture, enhancing the overall sensory experience within the home.
Among the unique design approaches taken in the Two Patios House is the innovative use of outdoor spaces. The two patios are not merely functional; they are designed as vibrant, landscaped areas meant to foster community engagement. These green spaces serve as extensions of the indoor living areas, providing opportunities for relaxation, recreation, and community gatherings. Thoughtful landscaping softens the built environment and contributes to the project’s sustainability efforts by promoting biodiversity and enhancing the microclimate around the building.
Another notable aspect of the design is the integration of public and private realms. The carefully planned layout places workshops and therapeutic facilities in proximity to living quarters, supporting residents’ needs while maintaining distinct boundaries. This approach allows for convenience without sacrificing the tranquility of private spaces. Moreover, the inclusion of adaptable spaces ensures the project can evolve with its occupants, accommodating various activities from artistic pursuits to spiritual gatherings.
The project’s dedication to environmental considerations is evident in features such as green roofs and rainwater management systems, demonstrating a responsible approach to architecture that considers ecological impacts. These elements not only contribute to the sustainability of the building but also provide additional leisure areas that can be enjoyed by residents.
Overall, the Two Patios House stands as an exemplary model of how architecture can stimulate community interaction while providing individual comfort. It illustrates a balanced relationship between built form and landscape, where traditional elements merge with contemporary practices to create a living environment that is both functional and beautiful. For those interested in gaining a deeper understanding of this project, exploring the architectural plans, sections, designs, and ideas will provide further insights into its thoughtful conception and execution.


























