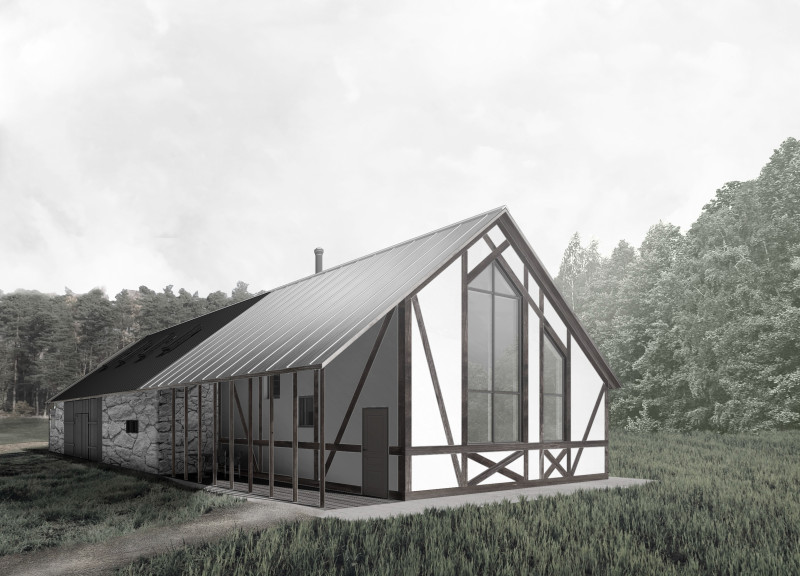5 key facts about this project
At its core, the Teamakers Guest House functions as a welcoming retreat that provides comfort and accessibility throughout different seasons. The adaptation of the original stone structure highlights an architectural ethos focused on sustainable practices, emphasizing the importance of reusing existing materials rather than opting for new constructions. This approach not only minimizes environmental impact but also fosters a sense of heritage, making the guest house a tangible embodiment of the region's history.
The architectural design is characterized by multiple segments, each serving distinct purposes while maintaining a cohesive overall aesthetic. An open terrace is prominently featured, designed to offer protection from the sun while serving as an extended living space. This element encourages outdoor enjoyment, inviting guests to immerse themselves in the surrounding landscape. The terrace's thoughtful positioning facilitates social interaction among occupants and provides a seamless transition between the indoor and outdoor environments.
The architectural composition utilizes natural stone as a foundational element, maintaining a connection to the building’s origins. Timber accents further enhance the structure, offering warmth and organic textures that resonate with rural surroundings. The modern glass features incorporated into the design play a crucial role in creating visual connections to the outdoors. Large windows and glass panels are strategically placed to flood the interior with natural light, fostering an atmosphere of openness and comfort.
Inside, the layout is intentionally open and fluid, allowing various living spaces—such as the kitchen, dining area, and lounge—to connect and flow into one another. This design choice supports a communal living experience, encouraging interaction among guests while maximizing the usability of each area. The high ceilings and exposed beams contribute to a spacious feel, enhancing the overall comfort of the guest house. Unique spatial arrangements within the interior ensure that every corner of the structure is utilized effectively, showcasing a deep understanding of the site’s potential.
A standout feature of this project is the integration of the new annex, which harmonizes with the original structure. This modern addition is designed to expand living areas while still reflecting the rustic charm of the farmhouse. By carefully balancing design elements from both the old and new structures, the architects have succeeded in creating a visually and functionally cohesive environment.
A critical component of the Teamakers Guest House's design philosophy is its commitment to sustainability and minimalism. By using locally sourced materials, the project not only supports the region's economy but also creates a lower carbon footprint. The choice of finishes and fixtures throughout the house reflects a conscious effort to blend modern amenities with eco-friendly practices, providing guests with contemporary comfort while remaining respectful of the natural environment.
The Teamakers Guest House serves as an illustrative example of how architecture can reconcile the old with the new, creating a space that is not only functional but also rich in narrative and cultural significance. This design challenges conventional approaches to guest accommodations by offering a retreat that is deeply rooted in place, story, and community. For those interested in architectural plans, sections, and various designs, a detailed exploration of the project presentation will uncover even more layers of architectural ideas that make Teamakers Guest House a unique study in modern architectural practices. By delving deeper into the specifics of this project, readers will gain a fuller appreciation of the unique design approaches that contribute to its charm and functionality.


























