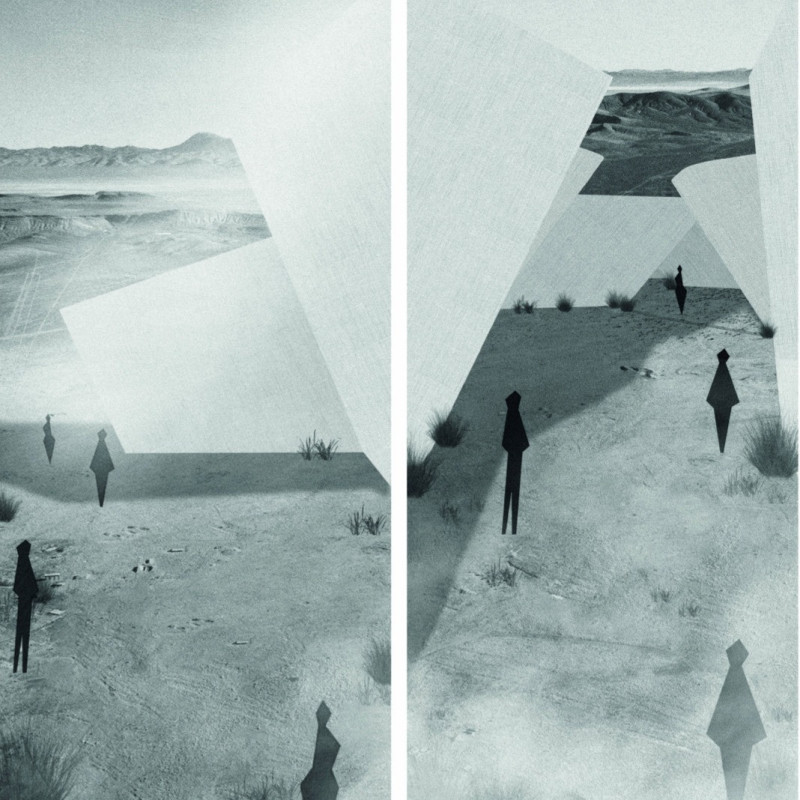5 key facts about this project
At the heart of the design is its function, which includes various spaces tailored to accommodate specific activities. Each area has been deliberately designed to optimize usability while ensuring that the overall flow remains intuitive. For instance, public spaces encourage community interaction and engagement, creating a welcoming atmosphere that fosters social connections. In contrast, private spaces provide moments of respite, allowing for personal reflection and introspection.
The materials selected for the project play a crucial role in establishing its character and ensuring durability. The use of locally sourced stone cladding not only enhances the building's visual appeal but also reinforces its connection to the surrounding landscape. This choice reflects a broader commitment to sustainability by minimizing transportation emissions and supporting local economies. The incorporation of wood elements throughout the design introduces warmth and a tactile quality, promoting a sense of comfort and familiarity for occupants.
Innovative design approaches are evident in the project's layout and form. The architects have skillfully integrated natural light into the interior, utilizing large windows and open spaces that enable sunlight to permeate deep into the structure. This design strategy not only reduces the need for artificial lighting but also creates a dynamic environment that evolves with the changing light conditions throughout the day. Moreover, the incorporation of green roofs and vertical gardens not only enhances biodiversity but also contributes to thermal insulation, further exemplifying a commitment to environmentally conscious design practices.
The architectural language of the project reflects a contemporary aesthetic while resonating with the cultural and historical context of its location. By carefully considering the local architectural vernacular, the design achieves a balance between modernity and tradition, making it both relevant and respectful of its setting. The strategic use of architectural forms, such as cantilevered roofs and open floor plans, articulates the building's structural integrity while providing visual intrigue.
Attention to detail is paramount throughout the project, with unique design features such as custom lighting fixtures and bespoke furniture that enhance user experience. Each element has been thoughtfully considered to ensure functionality without compromising on style. This commitment to detail elevates the overall design, creating a cohesive environment where every aspect works in harmony to fulfill the intended vision.
As an architectural endeavor, this project showcases the potential of design to improve community interaction, enhance environmental sustainability, and create spaces that foster well-being. Its architectural plans and sections provide a comprehensive overview of the project’s layout and functionality. Exploring the architectural designs and ideas further enables a deeper understanding of how these choices manifest in the overall experience of the space. Engaging with the intricate details of this project will not only illuminate the careful thought that has gone into each design decision but also inspire further exploration of contemporary architectural practices. Those interested are encouraged to delve into the extensive presentation of this project to gain further insights into its distinctive features and architectural significance.























