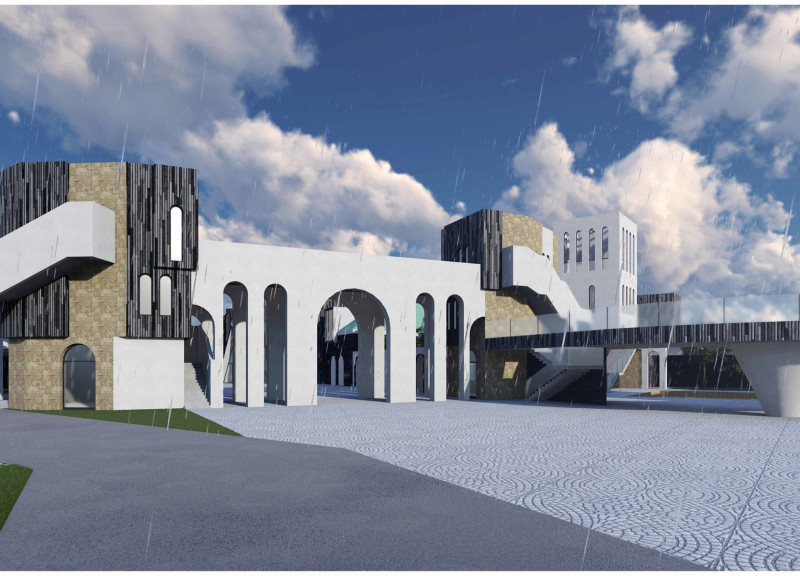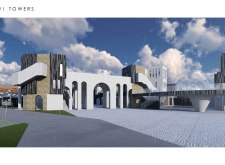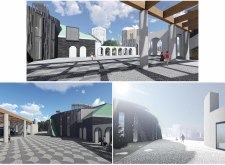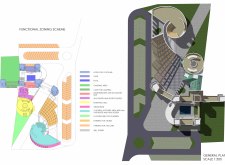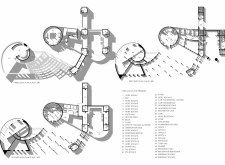5 key facts about this project
At its core, the project is designed to foster a vibrant community atmosphere while accommodating both residents and visitors. Key components include a hotel with 12 guest rooms, spaces designated for cultural activities, and recreational amenities that cater to various age groups. The layout of the VI Towers fosters interaction, creating opportunities for social engagement and cultural enrichment in a relaxed setting. The open plaza at the center acts as a communal hub, promoting a sense of belonging among users, while the carefully designed pathways encourage exploration and movement through the site.
The architecture of VI Towers is characterized by a series of interrelated blocks that provide varied heights and visual interest. This tiered composition not only enhances the aesthetic appeal but also offers functional advantages, with spaces serving different purposes based on their elevation and orientation. Large arched openings throughout the structure create inviting transitions, allowing natural light to flow into interior spaces while offering glimpses of the surrounding landscape. This design promotes a sense of continuity between indoors and outdoors, which is a central theme in creating a comfortable environment for users.
A significant aspect of the project is its thoughtful material selection. Concrete forms the basis of structural integrity, while stone cladding resonates with local building traditions, providing a tactile quality that enriches the facade. Extensive use of glass allows for transparency and connectivity, bridging the gap between interior spaces and the exterior environment, while wood elements introduce warmth and character to the architectural narrative. Each material serves a dual purpose, contributing to both the visual language and the functional performance of the building.
In terms of spatial organization, the design incorporates flexible areas that can adapt to various uses, ensuring longevity and relevance. Recreational facilities such as sports centers, pools, and playgrounds cater to the wellness needs of the community, while commercial spaces like cafes and restaurants enhance the functionality of the site, serving as venues for informal gatherings as well as more structured events.
The VI Towers project embodies a unique design approach through its emphasis on sustainability and cultural resonance. By thoughtfully integrating local materials, the architecture not only respects the traditional vernacular but also contributes to an environmentally conscious framework that prioritizes energy efficiency and resource use. The arrangement of built spaces paired with landscape features ensures that users can enjoy both nature and structure seamlessly, promoting the idea that architecture can positively impact quality of life.
In exploring the nuances of the VI Towers project, readers are encouraged to delve deeper into its architectural plans, sections, designs, and ideas to fully appreciate the thoughtful considerations woven throughout the development. This project serves as a reminder of the powerful role that architecture can play in shaping community identity and enhancing the everyday experiences of its users. For a more comprehensive understanding of the project, further examination of the architectural details is highly recommended, as they underline the commitment to innovative design while embracing a sense of place and purpose.


