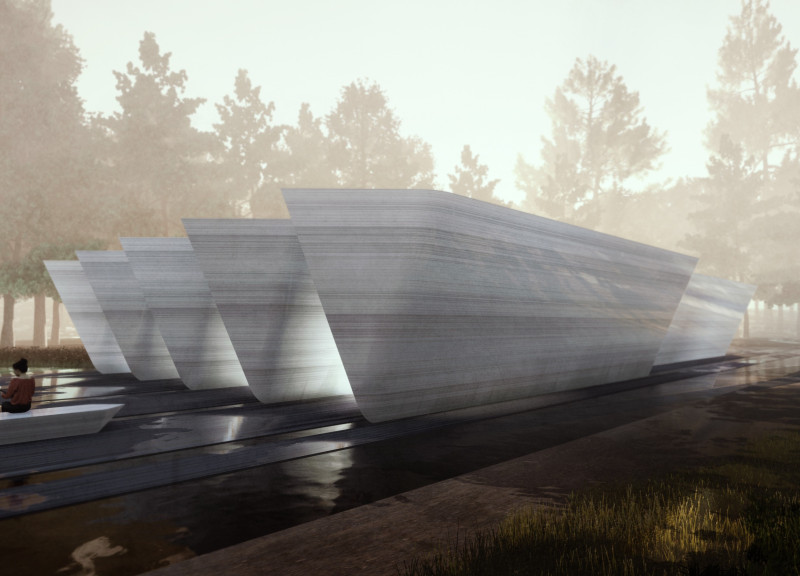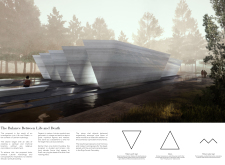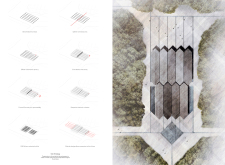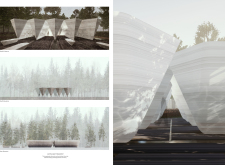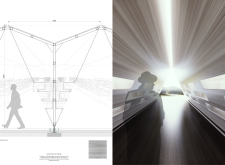5 key facts about this project
Architectural elements integrate local culture and nature, establishing a harmonious relationship between the built environment and surrounding landscape. The design incorporates geometric volumes that symbolize protection and transcendence, linked through pathways that enhance flow and connectivity. With a capacity for 500 niches, the columbarium accommodates future community needs while offering an intimate setting for mourning.
Sustainable material choices define this project. Locally sourced stone cladding delivers durability while melding with the forested context. The inclusion of glass and polycarbonate allows natural light to contribute to the interior atmosphere, fostering a contemplative experience without sacrificing privacy. Additionally, wooden pathways and seating are seamlessly incorporated, enhancing the natural warmth of the space.
A distinctive feature of this design is its modularity. The project is structured to allow for future expansions, reflecting an adaptive approach to architectural development. This flexibility is essential for meeting the evolving demands of the community while maintaining the essence of the memorial space.
In examining the balance between natural and built environments, the design emphasizes transparency and light. Strategic openings within the stone forms create dynamic interactions with the changing light throughout the day, enhancing the emotional resonance of the columbarium.
For an in-depth understanding of the project, readers are encouraged to explore the architectural plans, sections, and overall designs. These detailed elements provide further insights into the innovative architectural ideas present in this unique design at the Riga Forest Cemetery.


