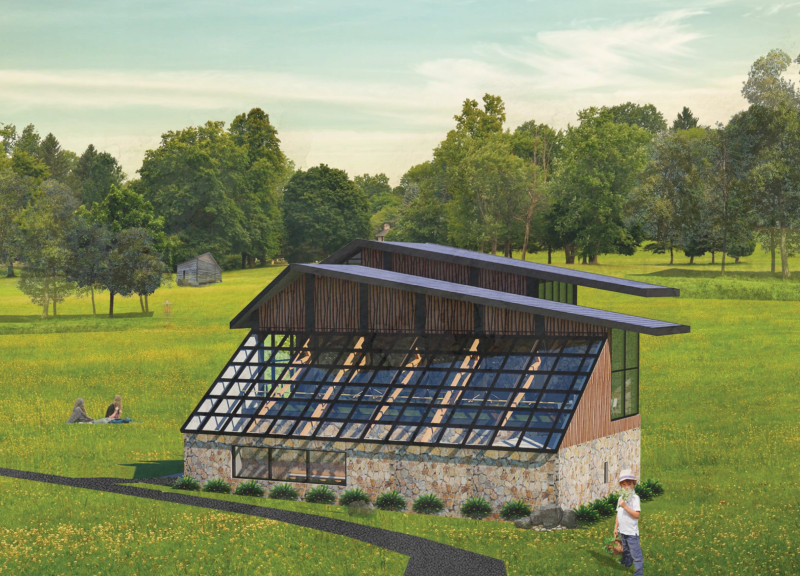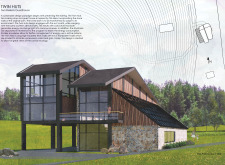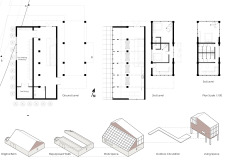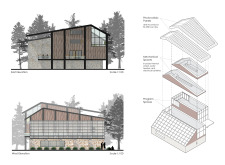5 key facts about this project
Functionally, the guesthouse is designed to support a dual purpose. It is a retreat for visitors seeking an escape into the natural beauty of Latvia, offering tranquil accommodations and an immersive experience in tea-making techniques. The ground level is dedicated to the tea-making workshop, which serves as an educational space that aligns with the growing interest in sustainable practices and local agriculture. By fostering an interactive environment, the design aims to engage guests with the local culture and culinary traditions while promoting eco-awareness.
The architectural design of Twin Huts is characterized by its careful use of materials, utility of space, and connection to the surrounding landscape. The renovation maintains much of the original stone structure, a nod to the site's historical context, while introducing complementary materials such as wood and glass. These choices not only enhance the aesthetic value of the building but also improve its thermal performance. The large glass windows serve to invite natural light into the interiors, create transparency, and establish a visual relationship with the natural environment. This focus on light and openness reflects the modern sensibilities of architecture while grounding the project in its rustic roots.
Key components of the design include three distinct levels, each serving specific functions. The workshop on the ground level caters to educational experiences focused on tea production. The second level encompasses communal living areas, designed to encourage social interaction among guests and support activities related to group learning and recreation. The third level functions as private accommodations, prioritizing privacy and tranquility for visitors. The arrangement of these spaces facilitates a fluid movement between communal and private areas, creating an inviting atmosphere conducive to relaxation and engagement.
The approach taken in the Twin Huts project is notable for its emphasis on sustainability. The integration of photovoltaic panels into the design underscores a commitment to renewable energy, producing substantial electricity that can be utilized within the guesthouse. Further, the architectural strategies employed include systems for rainwater harvesting and greywater recycling, showcasing an awareness of resource management that is increasingly vital in contemporary architecture.
The landscaping surrounding the Twin Huts plays a crucial role in the overall experience of the project. The site planning carefully considers the orientation of the building to maximize sunlight and views, while also promoting biodiversity through terraced landscaping. Pathways encourage exploration of the natural environment, enhancing the connection between the structure and its surroundings.
This project represents a new model for architectural design that respects historical context while fostering sustainable practices. By adapting existing structures, the Twin Huts demonstrate that thoughtful renovation can lead to spaces that serve contemporary needs without compromising their heritage. The unique blending of functionality, functionality, and eco-conscious design elements positions the Twin Huts Tea Makers Guesthouse as a significant contribution to the architectural landscape of Latvia.
For those interested in a deeper understanding of the design, reviewing the architectural plans, sections, and overall architectural ideas presented in the project is highly encouraged. Exploring these elements will provide further insights into the innovative approaches taken and the thoughtful considerations that define this distinctive project.


























