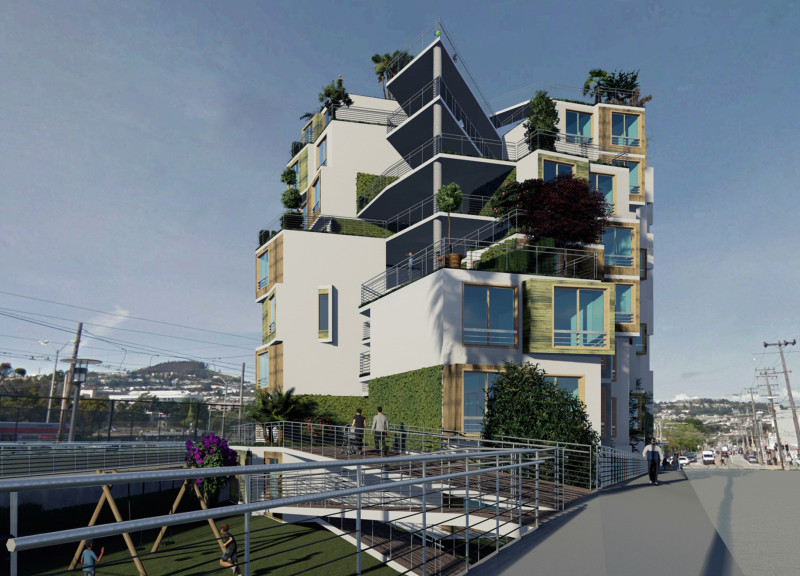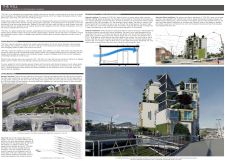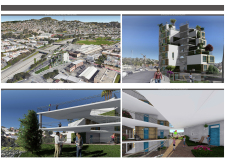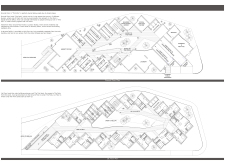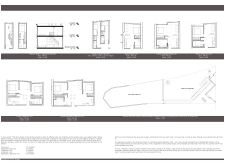5 key facts about this project
This architectural endeavor functions primarily as a residential building, designed with various housing types to accommodate a diverse demographic. The layout features a series of interconnected units, offering studios, one-bedroom apartments, and adaptable living spaces. This variety allows the building to serve individuals and families, ensuring that it meets a range of housing needs. The integration of communal spaces enhances the project's purpose; it not only provides shelter but also cultivates a sense of belonging and togetherness among residents.
One of the project's important design elements is its stepped garden layout, which is inspired by the natural topography of the surrounding hills. This staggered arrangement creates visual interest and invites nature into the urban landscape. Each tier hosts greenery and open spaces, allowing residents to engage with their environment and each other. The garden areas not only contribute to the aesthetic appeal of the design but also offer beneficial recreational spaces, where residents can unwind and socialize.
Another key aspect of the design is the emphasis on natural light and ventilation. Large windows and open-air courtyards strategically positioned throughout the building enhance the flow of light and air into residential units. This consideration for natural elements speaks to the project's commitment to promoting well-being and sustainability. The design effectively blurs the boundaries between indoor and outdoor spaces, allowing residents to experience their immediate surroundings in a more connected way.
The project incorporates a variety of sustainable materials, including recycled wood cladding and concrete, which marry functionality with ecological responsibility. The choice of these materials not only provides durability but also resonates with the project's objective of reducing its ecological footprint. The use of vegetation throughout the building is another sustainable feature that works to improve air quality and manage heat within the urban context.
Furthermore, pathways designed for communal interaction play a crucial role in creating connections among residents. Known as "The Trail," this network of paths weaves through landscaped areas and connects various building components, making it easy for residents to navigate the space while encouraging casual interactions. This design approach emphasizes the significance of community in urban living, encouraging residents to engage with their neighbors in a friendly and informal manner.
The incorporation of public amenities, such as children's play areas and community gathering spots, further enhances the project's mission. These features highlight the importance of social spaces within residential environments, facilitating community engagement and fostering relationships among residents. The design exemplifies an understanding of how urban housing can transcend mere shelter, becoming a catalyst for social interaction and community development.
The architectural strategies employed in this project represent a new standard for affordable housing in urban areas. The focus on sustainability, social connection, and thoughtful design enriches the living experience while addressing contemporary housing challenges. For those interested in a deeper exploration of the architecture, detailed architectural plans, sections, and concepts can provide valuable insights into this innovative project. Engaging with these elements will further illuminate the design ideas and intentions that have shaped this balanced approach to urban living.


