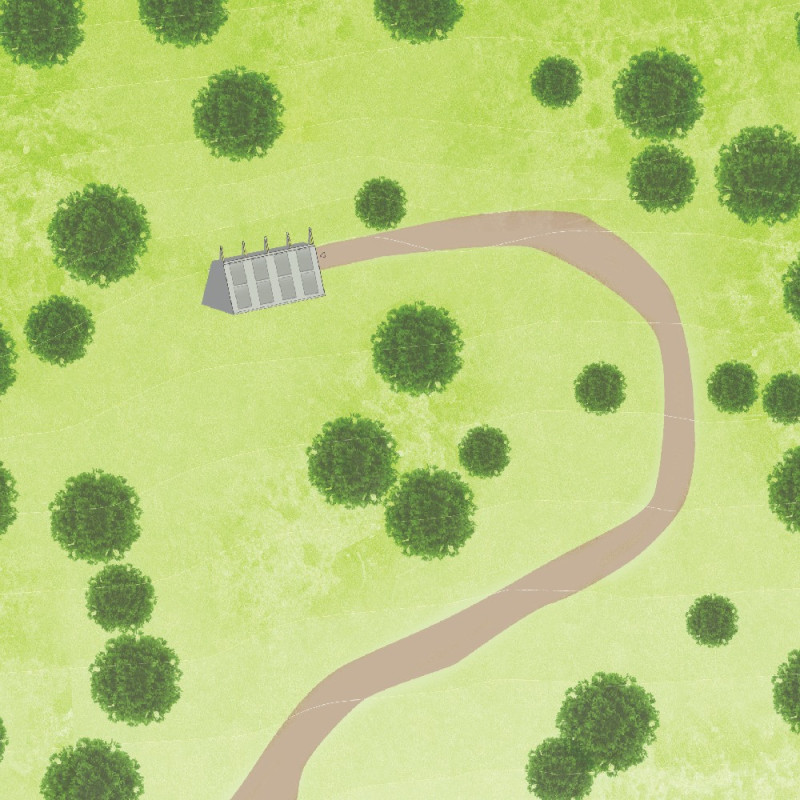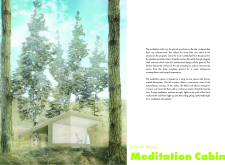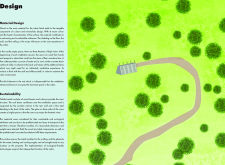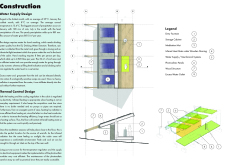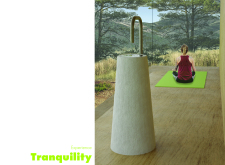5 key facts about this project
Functionally, the Meditation Cabin serves as a space for contemplation and meditation, catering to individuals seeking solace and a break from the fast-paced modern world. The cabin’s design accommodates various meditative practices, offering a tranquil atmosphere conducive to reflection. The architectural design prioritizes user experience, aiming to create an environment that invites stillness and promotes relaxation.
A notable feature of the Meditation Cabin is its elegant yet efficient structural design. Utilizing a lightweight framework, the cabin is elevated on slender steel columns, which not only provide stability but also create a sense of lightness and openness. This elevation contributes to minimal land disturbance, reflecting a commitment to ecological sensitivity. The choice of materials plays a crucial role in shaping the project’s aesthetic and functional qualities. Predominantly constructed from sustainably sourced wood, the cabin exudes warmth and comfort. The natural grains and textures of the wood enhance the overall calming ambiance of the space.
Large glass windows strategically placed on three sides of the structure invite an abundance of natural light while framing picturesque views of the surrounding landscape. This connection to the outdoors is fundamental to the design, as it encourages occupants to engage with nature actively. The design also integrates practical elements, such as a cone-shaped concrete sink crafted for functionality and simplicity, aligning with the overall minimalist ethos of the architecture.
The project adopts a sustainable approach, incorporating photovoltaic panels into the roof design to harness solar energy, thereby supporting the cabin's electrical needs in an eco-friendly manner. Rainwater harvesting systems are also featured, allowing the structure to minimize its environmental impact while addressing basic utility needs. These sustainable innovations demonstrate a conscious effort to align modern architectural practices with ecological preservation, ensuring that the cabin harmonizes well with its natural surroundings.
Unique design approaches employed in this project involve the careful consideration of spatial organization and sensory experience. The Meditation Cabin's elongated form not only responds to the site’s topography but also creates a sense of intimacy appropriate for meditation. Inside, the combination of natural lighting and thoughtfully designed artificial lighting options fosters an inviting atmosphere suitable for various activities, especially in the evening.
The emphasis on creating a retreat space that prioritizes mental well-being, coupled with sustainable practices and a profound connection to nature, marks the Meditation Cabin as a noteworthy architectural endeavor. It invites individuals to pause, reflect, and recharge amidst the serene landscape of Vale de Moses. Readers interested in gaining a deeper understanding of the architectural plans and sections or exploring the underlying architectural ideas behind this project are encouraged to examine the full presentation for more insights. This project serves as a valuable case study in designing spaces that promote wellness and sustainability while showcasing meaningful architectural principles.


