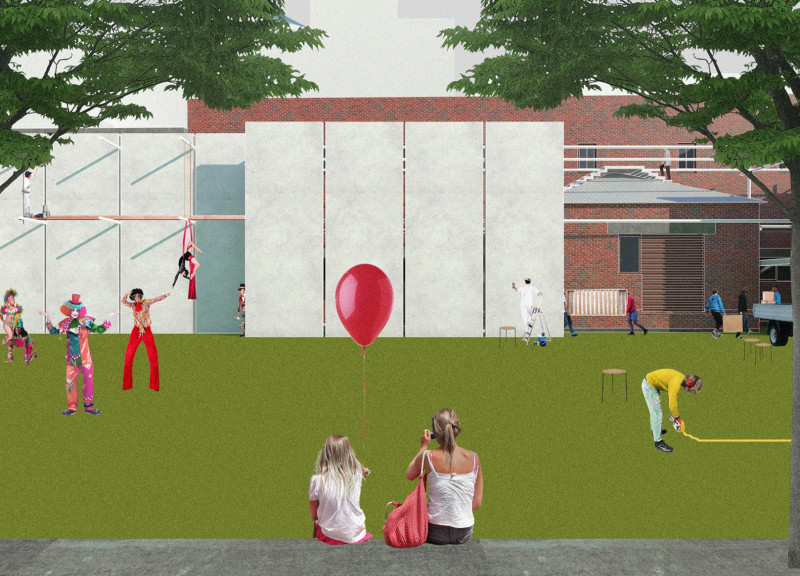5 key facts about this project
"Backstage" is strategically situated in the heart of Adelaide, designed to connect seamlessly with existing public squares and streets. This integration fosters pedestrian movement and encourages engagement with the surrounding area. The architectural design emphasizes the importance of connectivity, creating a fluid transition between indoor and outdoor spaces. This is achieved through well-considered layout planning that prioritizes accessibility and visibility, allowing for spontaneous interactions and experiences.
The project features a triadic spatial organization, including a backstage area, a performance front stage, and thoughtfully arranged seating zones. This arrangement facilitates a wide range of activities, from intimate performances to larger community events, making the space both versatile and functional. The flexibility of the design is a key element, allowing for adaptation to various artistic needs and audience types. In addition to performance spaces, the project incorporates workshops and creative studios, intended to nurture the artistic process and local talent.
The materiality of "Backstage" plays a significant role in defining its character and aligns the project with the historical context of Adelaide. Although specific materials are not itemized in detail, the anticipated use of concrete, steel, glass, and brick reflects a balance between modern architectural principles and local vernacular. This thoughtful selection enhances both durability and aesthetic appeal while ensuring that the design remains grounded in its environment.
What sets this project apart is its strong emphasis on public engagement and interaction. "Backstage" is envisioned as a community space where art and creativity can flourish. This focus on communal use is backed by the design's adaptability, allowing for diverse programming that can evolve over time. Whether through organized events, workshops, or informal gatherings, the architecture encourages a cultural dialogue that enriches the local community’s artistic life.
The unique design approaches incorporated into "Backstage" further enhance its potential as a cultural stimulus. By prioritizing sustainable urban development practices, the project addresses the need for responsible architecture that contributes positively to its surroundings. The design not only revitalizes "waste" spaces but also fosters community bonds by providing venues for expression and collaboration.
As viewers contemplate the architectural plans and sections of this project, they will gain deeper insights into its functional layout and unique design solutions. The project's emphasis on adaptability and public engagement illustrates a contemporary understanding of how architecture can serve a community’s needs. Interested individuals are encouraged to explore the project presentation for a more comprehensive view of the architectural designs and ideas that bring "Backstage" to life. This exploration may reveal the intricacies and thoughtful details that underpin the project's vision and execution.


























