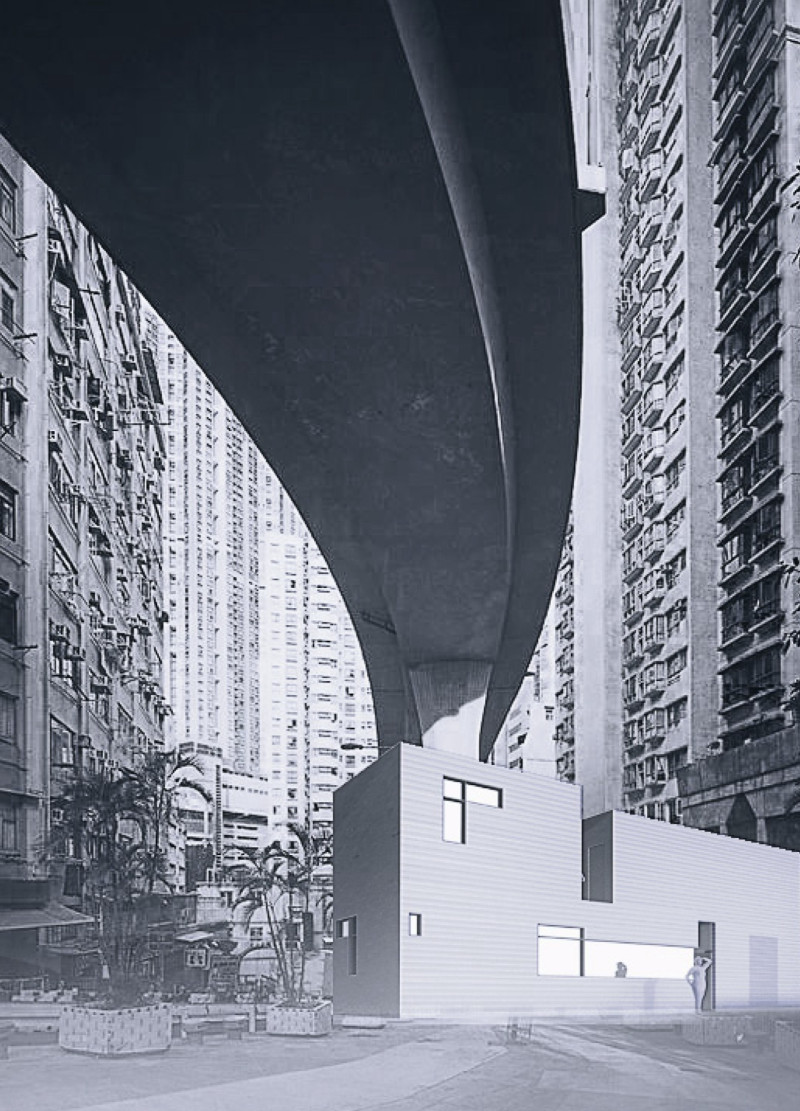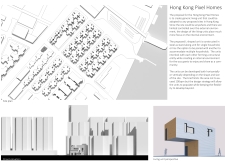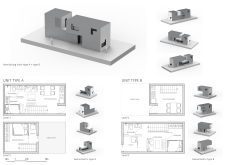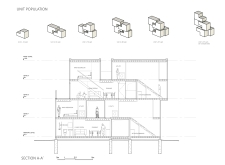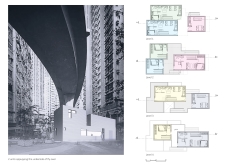5 key facts about this project
At its core, the Hong Kong Pixel Homes project functions as a modular housing solution that utilizes interlocking units to maximize available space while offering privacy and comfort. The arrangement of these units promotes communal living by facilitating shared spaces that encourage interactions among residents. This design not only addresses the individual needs of families but also integrates essential public areas that enhance the overall living experience.
The architectural design of the Pixel Homes utilizes a unique pixelated aesthetic, with L-shaped housing units thoughtfully stacked and arranged in various configurations. This approach ensures that every unit can be tailored to specific site conditions without compromising the overall design integrity. Each unit serves a practical purpose, incorporating essential areas such as kitchens, living rooms, bathrooms, and bedrooms, while also allowing for adaptable layouts that can respond to future housing requirements.
One of the notable characteristics of this project is its emphasis on materiality. The careful selection of materials—steel for structural support, wood for aesthetic warmth, and glass to invite natural light—creates a harmonious balance between durability and visual appeal. The integration of these elements not only enhances the architectural composition but also aligns with sustainability practices by promoting energy efficiency and reducing energy consumption.
The project’s spatial organization plays a crucial role in creating a livable environment. Each housing unit is designed with flexibility in mind, allowing for adjustments to meet varying family sizes and living habits. The use of vertical space enables a higher population density while maintaining a comfortable atmosphere, ensuring that residents have access to both private and communal areas. The overall design encourages movement and accessibility, which is vital in urban settings where space is at a premium.
Furthermore, the Hong Kong Pixel Homes project acknowledges the urban context by proposing solutions for unconventional spaces, such as areas beneath elevated structures. This innovative approach demonstrates a keen awareness of urban challenges and a commitment to enhancing the quality of life for residents. By maximizing available land, the project offers a viable response to housing shortages while encouraging community cohesion.
The concept of flexible living is central to the design, with each unit encouraging adaptability over time. This foresight not only meets current living needs but also accommodates future changes that may arise within families and community dynamics. The integration of common spaces further supports social interaction, countering the isolation often felt in high-density urban living.
In essence, the Hong Kong Pixel Homes project embodies the potential for architectural design to create meaningful living environments. By focusing on flexibility, community, and sustainability, it presents a comprehensive solution to modern housing challenges. For readers interested in exploring the intricate details of the project, such as architectural plans, architectural sections, and broader architectural ideas, a thorough examination of the project presentation will provide valuable insights into its innovative design approaches and practical implementation.


