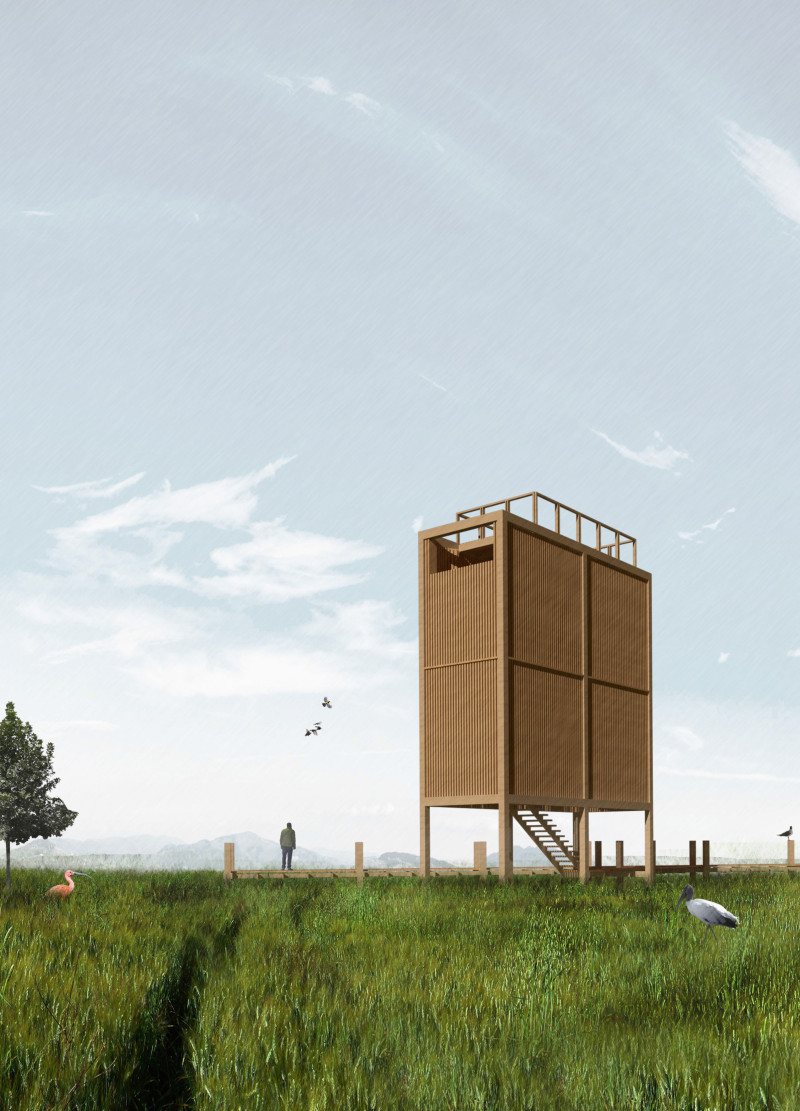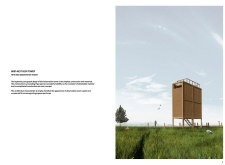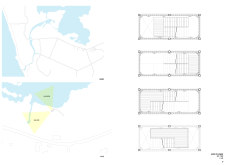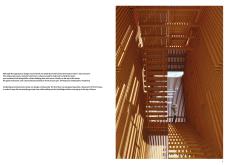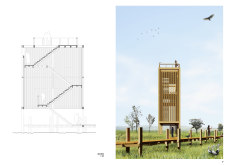5 key facts about this project
The primary function of the Bird Nest Box Tower is to provide an elevated perspective for birdwatchers and nature enthusiasts. By incorporating both observational features and habitat functionalities, the design creates a space where visitors can immerse themselves in the experience of watching birds in their natural habitat. The architectural design includes an ascending pathway that leads to multiple observation platforms, allowing an unobstructed view of the park's diverse wildlife. These platforms are crafted to facilitate varying degrees of engagement with the environment, catering to both casual visitors and serious ornithologists.
In terms of important architectural elements, the structure is characterized by a simple yet effective form, reminiscent of a bird's nest. This parallels the essence of the project, where the design philosophy prioritizes harmony with nature over elaborate ornamentation. The materials utilized in the construction—primarily wood, complemented by steel reinforcements—reflect a sustainable ethos. The choice of wood not only provides warmth and comfort but also ensures that the structure remains environmentally conscious. Steel is incorporated to enhance structural integrity, ensuring that the tower withstands outdoor elements while maintaining safety for users.
The design of the façade is straightforward and minimalist, allowing the structure to blend seamlessly into the landscape of the park. This unobtrusive approach reinforces the project's intent to minimize its visual footprint, echoing the natural simplicity found in avian habitats. Strategically placed openings and slatted walls allow for ample natural light and airflow, while providing visitors with glimpses of the surrounding environment without detracting from the overall experience of the park.
The interior layout of the tower enhances the visitor experience by guiding them upwards through a series of ramps and staircases that mimic the gentle contours of a bird's ascent to its nest. Each level offers spaces that invite exploration and contemplation, fostering a connection between visitors and the local ecosystem. This thoughtful circulation design not only encourages physical movement but also serves as a metaphor for the freedom associated with flight, deepening the engagement with the natural elements that surround the tower.
A unique aspect of the Bird Nest Box Tower is its emphasis on social connectivity. The open design encourages communal interaction, whether it is families enjoying a day out or groups participating in organized birdwatching events. This feature aligns with contemporary architectural ideas that seek to promote social engagement through shared experiences within nature. By providing a platform for observation alongside opportunities for education and dialogue about wildlife conservation, the project highlights its role as a facilitator of community involvement in environmental stewardship.
Overall, the Bird Nest Box Tower exemplifies a focused architectural pursuit that prioritizes ecological symbiosis and user experience. It represents a contemporary understanding of how architecture can coexist with nature, serving practical purposes while also enriching the experience of those who utilize it. For further insights into this innovative project, including architectural plans, sections, and more detailed design specifications, readers are encouraged to explore the full presentation of the Bird Nest Box Tower. This deeper examination reveals the intricacies of its design and the careful consideration that went into crafting a structure that is both functional and reflective of the natural world.


