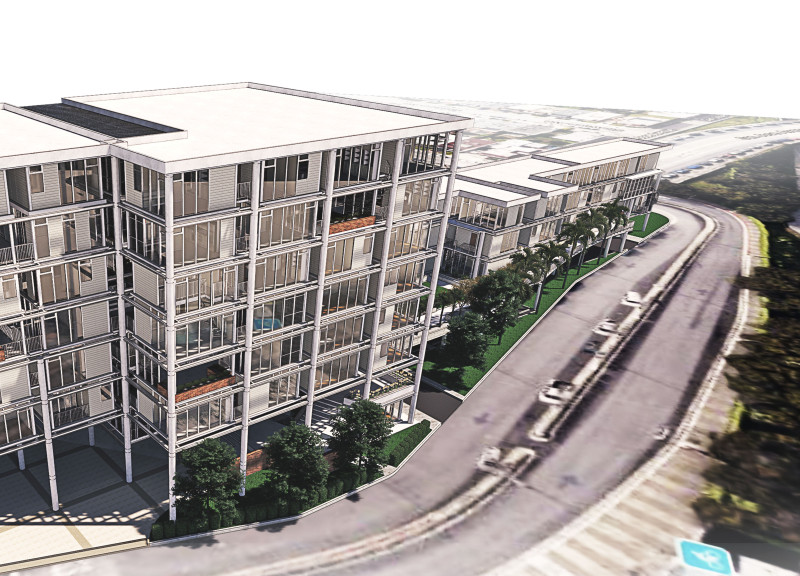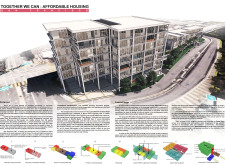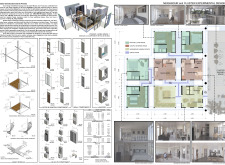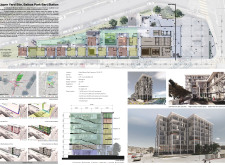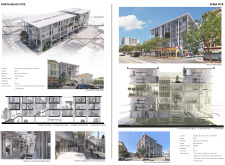5 key facts about this project
The project incorporates various architectural elements, including private apartments, communal dining areas, recreational spaces, and collaborative work environments. Each unit is designed to maintain a flexible layout that can adapt to changing resident needs, allowing for individual or family expansion. The building’s exterior is characterized by a modular construction style, further emphasizing efficiency and practicality without compromising aesthetic quality. This approach optimizes material use and simplifies the assembly process.
Community Spaces and Sustainability
A key feature of this design is the extensive incorporation of community-centric spaces. Outdoor areas and shared amenities serve multiple functions, fostering neighborhood interaction and promoting a sense of belonging. The project includes playgrounds, gardens, and communal gathering spots that enhance social connectivity among residents. These shared spaces are crucial in creating an inviting atmosphere that supports community development.
Sustainability is woven into the fabric of the design, with features such as green roofs and rainwater harvesting systems. Natural lighting is maximized through careful placement of large glass windows, reducing reliance on artificial lighting. The choice of materials, including steel, wood, and concrete, prioritizes durability and low maintenance while supporting energy efficiency.
Innovative Modular Configuration
The use of modular construction is a defining aspect of this project. The design allows for ease of assembly and encourages a scalable approach to housing, accommodating varying household sizes and adaptable living solutions. The modular units can be interconnected, forming larger public spaces without sacrificing the privacy of individual residences. This innovative approach distinguishes the project within a field often constrained by traditional construction methodologies.
Accessibility and Location Considerations
Positioned near the Balboa Park BART station, the site benefits from excellent public transportation links, facilitating residents' mobility and reducing dependence on personal vehicles. The architectural design aligns with urban sustainability principles, focusing on enhancing accessibility and promoting sustainable commuting options.
Through its thoughtful architectural plans, sections, and overall design language, "Together We Can: Affordable Housing" serves as a practical solution to the challenges of urban living. For more detailed insights into the architectural ideas and execution of this project, exploring the specific architectural plans and sections will provide a comprehensive understanding of its intent and innovation.


