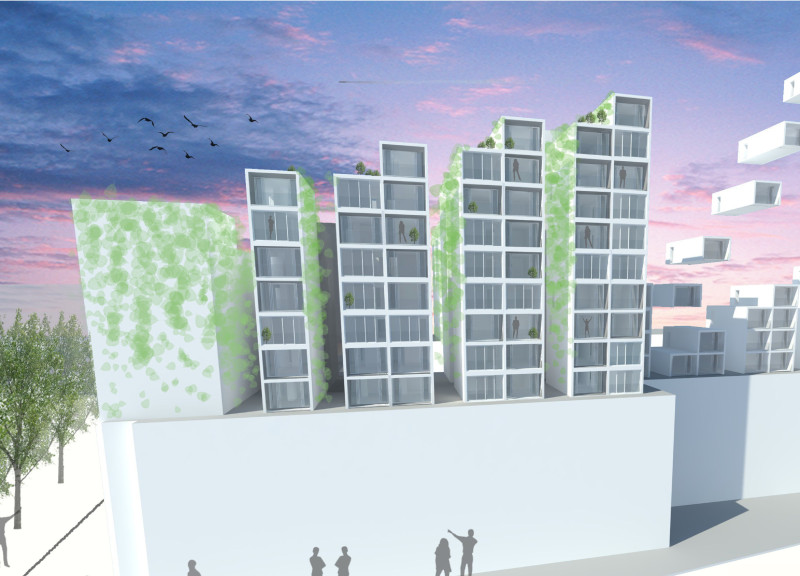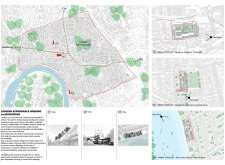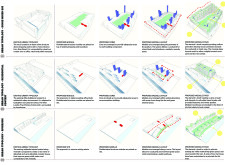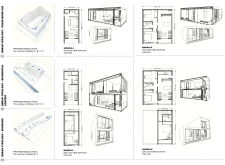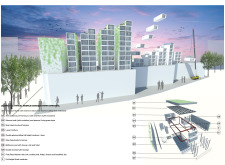5 key facts about this project
At the core of the project is the concept of modular construction, which allows for rapid assembly and greater control over quality. By using prefabricated modules, the project maximizes space efficiency while minimizing construction waste and time. The architectural design emphasizes the importance of integrating these units into the existing urban fabric of London, particularly in areas characterized by limited space and high demand for housing.
The project encompasses three distinct typologies that respond to the surrounding environment in different ways. In the mixed-use context at King’s Mall, the design cleverly builds upon existing structures to provide additional housing opportunities. Here, the arrangement of modular units around a central courtyard fosters community interactions. This thoughtful layout helps create vibrant public spaces that encourage social gatherings while maintaining an element of privacy for residents.
In the residential context of Cambridge Grove, the project aims to transform underutilized office buildings into lively neighborhoods. This approach highlights a growing trend in urban design, where repurposing existing structures offers both sustainability and efficiency. The architectural design ensures that adequate amenities and communal spaces are integrated, which cater to diverse family structures and lifestyles. This focus on human-centered design creates an environment that is not only functional but also inviting.
Meanwhile, the riverside development at Rainville Road leverages its picturesque location along the Thames. Here, the design promotes connectivity between living spaces and the waterfront through landscaped pathways. The orientation of the modular units maximizes views and sunlight while enhancing the overall experience of living by the river. These design characteristics create a peaceful urban retreat, helping residents feel connected to nature in an otherwise bustling city.
Throughout the project, notable attention has been paid to materiality. The use of steel structural framing ensures a strong foundation that allows flexibility in the arrangement of modules. Additionally, incorporating green roofs and living facades enhances the aesthetic appeal while contributing to environmental sustainability. This integration of nature into the built environment not only improves air quality but also encourages biodiversity, marking an important aspect of contemporary architectural practice.
One of the unique design approaches in this project is its commitment to community-centric living. Shared spaces are a fundamental element, facilitating opportunities for residents to engage with one another and fostering a sense of belonging. This design philosophy centers on addressing the social aspects of urban living, which are often overlooked in affordable housing developments.
As a response to the complex challenges of urbanization in London, this architectural project aims not only to provide housing but also to enrich the urban experience. By investigating various architectural ideas and implementing thoughtful design solutions, the project seeks to create a blueprint for affordable housing that is both practical and desirable.
For those interested in a deeper understanding of the project, additional details can be explored within architectural plans, architectural sections, and various architectural designs. Delving into these elements can provide further insight into the innovative design strategies employed and the vision behind this thoughtful approach to housing in one of the world's most challenging urban environments.


