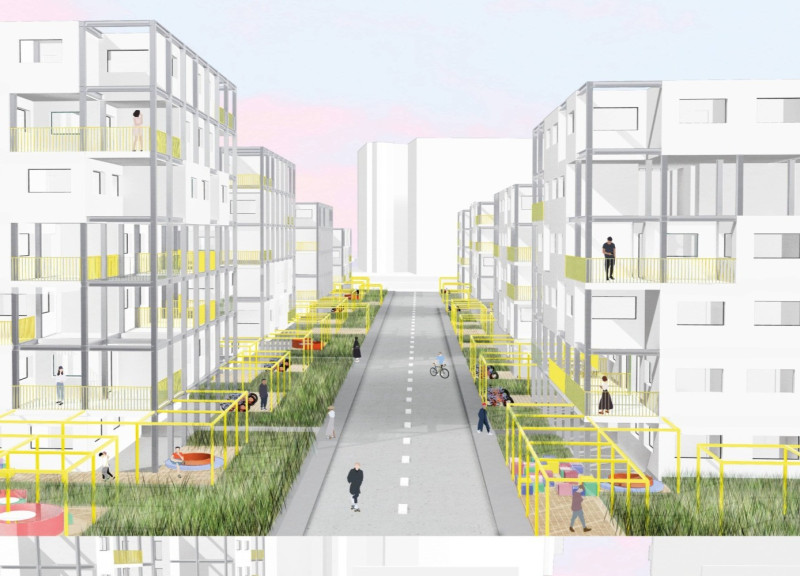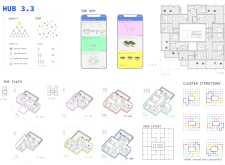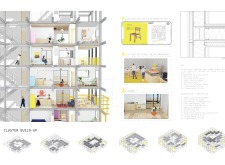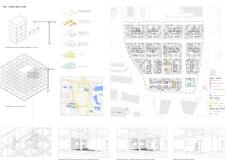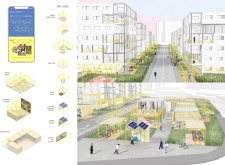5 key facts about this project
At its core, the project embodies the principles of sociotechnical systems, emphasizing a collaboration between technology and community needs. This design effectively prioritizes user orientation, enabling residents to engage actively with the spaces they inhabit. Through its multifaceted approach, the project addresses the necessity of creating environments that are adaptable and capable of fostering a sense of belonging.
One of the most significant aspects of this architectural endeavor is its emphasis on prefabrication and sustainability. The structure utilizes a steel framework paired with prefabricated concrete panels, which allows for efficient construction while minimizing waste. The inclusion of materials such as fibrecement board for wall cladding and high-density fiberboard for insulation reflects a commitment to durability and energy efficiency. Moreover, the design incorporates extensive use of glass to maximize natural light, establishing a connection between indoor spaces and the environment outside.
The residential units are designed in various configurations, ranging from compact 32 square meters to more spacious 76 square meters. This variety caters to different household sizes and promotes inclusivity within the community. Each unit can be customized by future residents through an interactive mobile application. This application serves as a unique tool, allowing users to design their living spaces based on personal preferences and requirements. They can adjust the layout, choose the orientation of their apartments, and select specific features such as window sizes and balcony designs. This level of customization is a thoughtful approach, giving residents a sense of ownership and control over their living environment.
Beyond the individual units, the overall layout of the project emphasizes communal spaces. Elements such as a marketplace and multi-functional event areas encourage social interaction among residents and the surrounding community. This approach to public interfaces is intentional, promoting a vibrant atmosphere where people can gather, exchange ideas, and develop relationships. The design integrates pathways that prioritize pedestrian movement and connect different parts of the project, enhancing accessibility and interaction.
The project’s unique design strategies also lie in its adaptability. The modular aspects of construction allow for future modifications, accommodating changes in family dynamics or community needs over time. This flexibility is essential in urban settings where demographic shifts can affect housing demands.
In conversations around architectural styles and residential solutions, the project stands as an example of how modern architecture can incorporate technological advancements while remaining focused on community. Offering a blend of privacy and interconnectivity, the project encourages a lifestyle where collaboration and creativity thrive. By prioritizing public spaces alongside individual needs, it sets a standard for future residential developments.
For those interested in gaining a deeper understanding of the architectural plans, sections, designs, and ideas presented in this project, it is recommended to explore the full project presentation. Engaging with these elements will provide valuable insights into how this architectural endeavor reflects contemporary challenges and aspirations in urban living.


