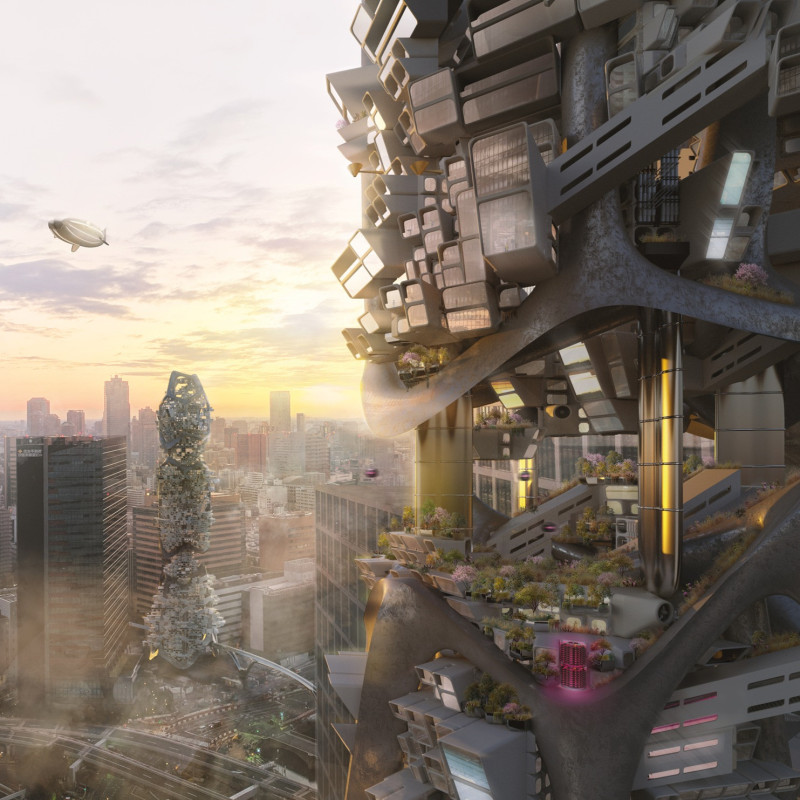5 key facts about this project
This architectural design functions multifacetedly, acting as a hub for tourism while accommodating local activities. Through a modular framework, the project emphasizes flexibility in use, allowing for the adaptation of spaces to meet diverse needs, from accommodation and exhibition venues to leisure areas. Each module has been thoughtfully conceived, considering the interaction of its designated function with the broader architectural narrative.
The overall design reflects a commitment to sustainability and cultural relevance. A steel framework serves as the backbone of the structure, delivering robustness and longevity. Complementing this, extensive use of glass in the façade promotes transparency, inviting natural light and offering visitors visual connections to the vibrant urban landscape of Tokyo. The integration of wood within the interior design enhances the warmth of the environment, fostering a sense of comfort and creating an organic synergy with nature.
One of the defining aspects of the Glo-Cal Experience is its biophilic design strategy, which emphasizes the integration of natural elements within urban settings. This approach is manifested through the incorporation of plants and green spaces, contributing positively to the atmosphere within and around the architectural project. Furthermore, the design thoughtfully considers technological advancements, embedding smart systems for energy management, water conservation, and enhanced visitor interactions, thus enabling a sustainable, efficient operational model.
The Glo-Cal Experience also prioritizes cultural representation. The interior spaces and exhibits are designed to echo the local culture and traditions of Tokyo, providing visitors with an enriching narrative that goes beyond mere recreational engagement. This focus on culture not only enhances the visitor experience but also serves to educate those who come to explore the architectural wonders of the area.
Unique design approaches are evident throughout the project. The modular design facilitates dynamic usage scenarios, allowing for reconfiguration over time according to community needs and visitor demands. This adaptability plays a crucial role in ensuring that the architecture remains relevant and functional in the long term. Furthermore, the seamless flow of spaces promotes social interaction and community engagement, encouraging a holistic atmosphere where diverse experiences converge.
As the Glo-Cal Experience embarks on this ambitious architectural journey, it underscores the essential relationship between built environments and their societal contexts. The project stands as a clear testament to the potential of architecture to enrich urban life by fostering community connections, supporting economic revitalization, and embracing sustainable practices.
For those interested in exploring the detailed architectural plans, sections, and designs of the Glo-Cal Experience, I encourage you to delve deeper into the project presentation to uncover the intricacies of this innovative architectural endeavor. Through a closer look at the architectural ideas and design elements, one can gain a better understanding of how the project aims to define a new era of urban architecture and community engagement.























