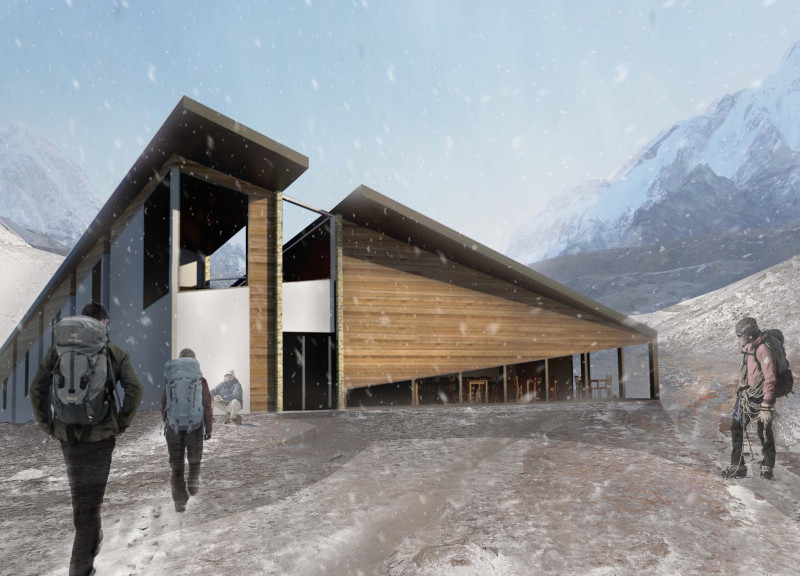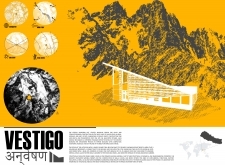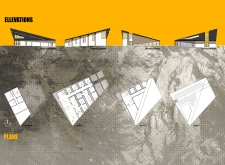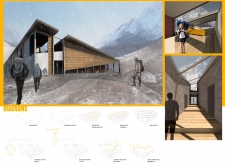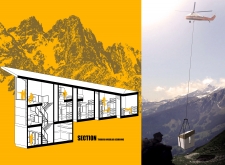5 key facts about this project
At its core, the Vestigo Mountain Hut functions as a refuge for adventurers seeking solace and comfort in a remote landscape. The design reflects an understanding of the harsh climate, implementing features that prioritize thermal insulation and durability. Each element of the structure has been carefully considered to enhance user experience while ensuring the building can withstand the elements typical of this region.
The modular design approach is particularly noteworthy, enabling the hut to be pre-constructed in sections and assembled on-site, thereby minimizing the need for extensive on-site labor and reducing environmental impact. This method facilitates a quicker assembly, which is crucial when working in remote locations where traditional construction methods may be impractical. The building's elongated rectangular shape and unique split roof not only contribute to its aesthetic appeal but are also practical, assisting with snow management and maximizing solar gain.
Material selection plays a significant role in the project. By employing wood for the framing and interiors, the designers introduce warmth and a connection to traditional architecture in the region. Steel is utilized for structural reinforcement, ensuring stability against strong winds and heavy snow loads that are common in mountainous environments. Large glass windows offer panoramic views of the stunning landscape while flooding the interior with natural light, creating a welcoming atmosphere. Advanced insulation materials are incorporated to maintain comfortable indoor conditions, demonstrating a commitment to sustainability and energy efficiency.
The integration with the natural environment is a fundamental aspect of the Vestigo Mountain Hut. Its design reflects sensitivity to the site’s topography, orienting the building to take advantage of prevailing winds and sunlight. This thoughtful placement allows it to blend with the surrounding landscape rather than disrupt it, underscoring the principle that architecture should coexist respectfully with nature.
One of the project's unique design approaches is its responsiveness to the needs of the users. Interior spaces are designed to be multifunctional, accommodating both communal activities and private retreats. This flexibility fosters a sense of community among visitors while providing necessary privacy when needed. Additionally, the logistics of using helicopter transport to deliver modular components to remote locations is a forward-thinking solution to traditional accessibility challenges, ensuring the project remains viable in tough terrains.
The Vestigo Mountain Hut stands as a model for future designs in extreme environments, showcasing how architecture can be both practical and environmentally considerate. By prioritizing modular construction, efficient material use, and a respectful dialogue with the landscape, the project sets a precedent for sustainable building practices in mountain regions.
For more in-depth insights into the architectural plans, sections, designs, and innovative ideas behind the Vestigo Mountain Hut, explore the detailed project presentation. This project serves as an exemplary case study for those interested in contemporary architecture that respects and incorporates its natural surroundings.


